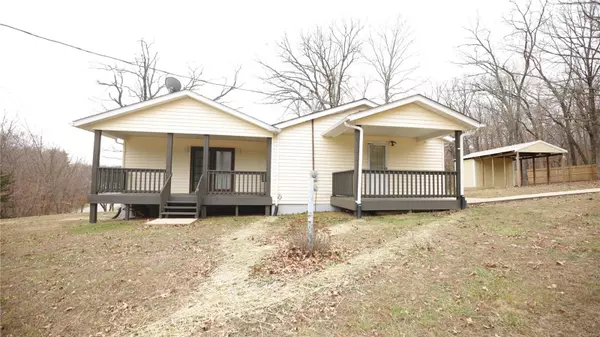For more information regarding the value of a property, please contact us for a free consultation.
10027 Red Hawk Rd Blackwell, MO 63626
Want to know what your home might be worth? Contact us for a FREE valuation!

Our team is ready to help you sell your home for the highest possible price ASAP
Key Details
Sold Price $85,000
Property Type Single Family Home
Sub Type Residential
Listing Status Sold
Purchase Type For Sale
Square Footage 1,568 sqft
Price per Sqft $54
MLS Listing ID 20089013
Sold Date 05/11/21
Style Other
Bedrooms 3
Full Baths 1
Construction Status 61
Year Built 1960
Building Age 61
Lot Size 0.750 Acres
Acres 0.75
Property Description
Back on the market! Seller has installed a new septic tank. The moment you pull up you will see the covered Deck & covered Porch. Carport has concrete to pull on with workshop/storage area. Yard is nice with privacy. Propane tank is only for hot water heater. Water test came back absent of bacteria. Inside is very nice & clean with newer vinyl flooring in Kitchen, laundry room, and hallway. The refrigerator, stove & any furniture that is in the home at time of contract stays with the home at no monetary value are to stay. Large separate Dining Room is located between the Kitchen and Great Room. The Great Room has cathedral ceiling, French Doors to Covered Deck, Bay window, and access to the partial concrete basement. Main floor laundry is located in hallway that leads to the 3 bedrooms. Bedrooms have carpet with one of them having new carpet. Freshly painted through out the home. Very clean! This home is being listed as is and in as is condition. Family has never lived in the home.
Location
State MO
County Washington
Area Kingston K-14 (Wash)
Rooms
Basement Crawl Space, Partial, Concrete, Unfinished, Walk-Out Access
Interior
Interior Features Cathedral Ceiling(s), Carpets
Heating Forced Air
Cooling Wall/Window Unit(s)
Fireplaces Type None
Fireplace Y
Appliance Range Hood, Electric Oven, Refrigerator
Exterior
Garage false
Waterfront false
Private Pool false
Building
Lot Description Corner Lot
Story 1
Sewer Septic Tank
Water Well
Architectural Style Traditional
Level or Stories One
Structure Type Vinyl Siding
Construction Status 61
Schools
Elementary Schools Kingston Elem.
Middle Schools Kingston Middle
High Schools Kingston High
School District Kingston K-14
Others
Ownership Private
Acceptable Financing Cash Only, Conventional, FHA, USDA
Listing Terms Cash Only, Conventional, FHA, USDA
Special Listing Condition None
Read Less
Bought with Lorene Holst
GET MORE INFORMATION




