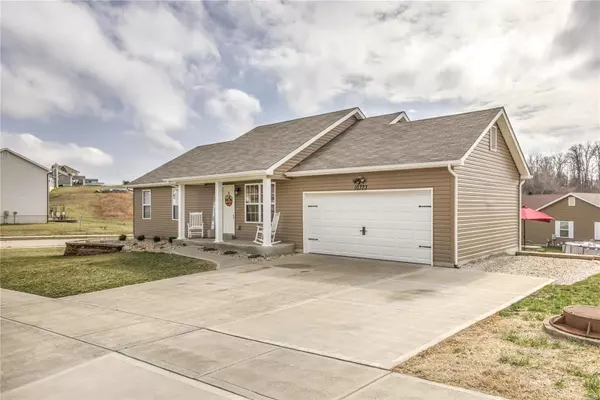For more information regarding the value of a property, please contact us for a free consultation.
10323 Hawks Nest DR Hillsboro, MO 63050
Want to know what your home might be worth? Contact us for a FREE valuation!

Our team is ready to help you sell your home for the highest possible price ASAP
Key Details
Sold Price $215,000
Property Type Single Family Home
Sub Type Residential
Listing Status Sold
Purchase Type For Sale
Square Footage 1,216 sqft
Price per Sqft $176
Subdivision Hawks Pointe
MLS Listing ID 21015791
Sold Date 05/13/21
Style Ranch
Bedrooms 3
Full Baths 2
Construction Status 3
HOA Fees $12/ann
Year Built 2018
Building Age 3
Lot Size 0.290 Acres
Acres 0.29
Lot Dimensions 12,632 sqft
Property Description
You are sure to adore this fantastic 3bd/2ba Hillsboro ranch. Located in a lovely neighborhood offering plenty of peace and quiet this adorable home features a spacious 2 car garage, expanded driveway with extra parking, landscaping, front porch, large back yard with above-ground pool, large paver patio and deck for those afternoon BBQ’s. This beautiful home welcomes you with a desirable open floor plan and wood-grain vinyl flooring (found throughout). The main floor includes a spacious family room, laundry room and gorgeous eat-in kitchen that includes custom lighting fixtures, large center island, nice appliances, ample counter space, pantry and a breakfast room that walks-out to the fantastic deck. Down the the hall are two spacious guest bedrooms and an inviting primary bedroom that includes custom lighting and ensuite that includes stand-up shower. An unfinished basement is perfect for storage and future home expansion (and it already is roughed-in for a 3 piece bathroom).
Location
State MO
County Jefferson
Area Hillsboro
Rooms
Basement Concrete, Full, Concrete, Bath/Stubbed, Sump Pump, Unfinished
Interior
Interior Features Open Floorplan, Carpets
Heating Forced Air
Cooling Ceiling Fan(s), Electric
Fireplaces Type None
Fireplace Y
Appliance Dishwasher, Disposal, Microwave, Electric Oven, Refrigerator
Exterior
Garage true
Garage Spaces 2.0
Amenities Available Above Ground Pool, Underground Utilities
Waterfront false
Private Pool true
Building
Lot Description Corner Lot, Level Lot, Sidewalks, Streetlights
Story 1
Sewer Public Sewer
Water Public
Architectural Style Traditional, Other
Level or Stories One
Structure Type Frame, Vinyl Siding
Construction Status 3
Schools
Elementary Schools Hillsboro Elem.
Middle Schools Hillsboro Jr. High
High Schools Hillsboro High
School District Hillsboro R-Iii
Others
Ownership Private
Acceptable Financing Cash Only, Conventional, FHA, USDA, VA
Listing Terms Cash Only, Conventional, FHA, USDA, VA
Special Listing Condition None
Read Less
Bought with Katherine Busk
GET MORE INFORMATION




