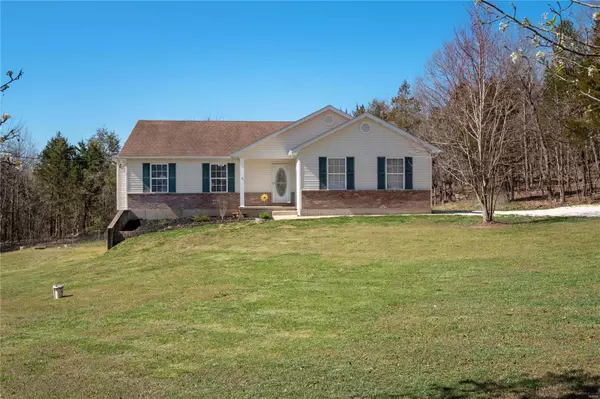For more information regarding the value of a property, please contact us for a free consultation.
10569 Whispering Hills DR Blackwell, MO 63626
Want to know what your home might be worth? Contact us for a FREE valuation!

Our team is ready to help you sell your home for the highest possible price ASAP
Key Details
Sold Price $245,000
Property Type Single Family Home
Sub Type Residential
Listing Status Sold
Purchase Type For Sale
Square Footage 2,812 sqft
Price per Sqft $87
Subdivision Whispering Hills
MLS Listing ID 21020792
Sold Date 05/28/21
Style Ranch
Bedrooms 4
Full Baths 3
Construction Status 17
Year Built 2004
Building Age 17
Lot Size 4.520 Acres
Acres 4.52
Property Description
Escape city life without being too far away from civilization! 4.5 acres conveniently located off Hwy 21 gives you plenty of room to sprawl out with a 4 bed, 3 full bath ranch - finished lower level that walks out to the back yard. Fresh neutral paint throughout with vaulted ceilings & wood burning fireplace in the living room upstairs PLUS a lower level family room which boasts built in bookcases. Plenty of room for 2 WFH offices! (Main Floor Laundry is already roughed in where you see the upstairs home office in photos.) Master bedroom suite has bay window plus the bath equipped with a large corner whirlpool tub & separate shower. Another bay window gives extra room in the dining area along with a breakfast bar between that and the kitchen for extra dining/seating space. Step onto the covered deck in back for coffee-sipping and wildlife-watching! 2-car garage with openers plus a utility shed in back for extra storage. This home is located about 9 miles south of DeSoto Wal-Mart.
Location
State MO
County Washington
Area Kingston K-14 (Wash)
Rooms
Basement Concrete, Bathroom in LL, Egress Window(s), Concrete, Walk-Out Access
Interior
Interior Features Bookcases, Center Hall Plan, Special Millwork, Vaulted Ceiling, Walk-in Closet(s), Some Wood Floors
Heating Forced Air
Cooling Electric
Fireplaces Number 1
Fireplaces Type Woodburning Fireplce
Fireplace Y
Appliance Dishwasher, Disposal, Microwave, Electric Oven
Exterior
Garage true
Garage Spaces 2.0
Waterfront false
Private Pool false
Building
Lot Description Backs to Trees/Woods, Level Lot
Story 1
Sewer Septic Tank
Water Well
Architectural Style Traditional
Level or Stories One
Structure Type Brick Veneer, Vinyl Siding
Construction Status 17
Schools
Elementary Schools Kingston Elem.
Middle Schools Kingston Middle
High Schools Kingston High
School District Kingston K-14
Others
Ownership Private
Acceptable Financing Cash Only, Conventional, FHA, USDA, VA
Listing Terms Cash Only, Conventional, FHA, USDA, VA
Special Listing Condition None
Read Less
Bought with Catherine Stafford
GET MORE INFORMATION




