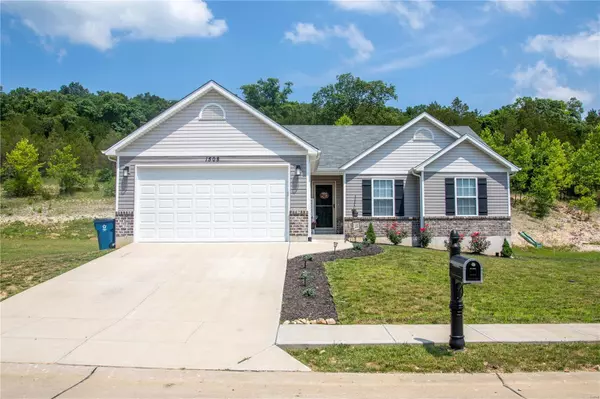For more information regarding the value of a property, please contact us for a free consultation.
1508 Saint Charles RD Hillsboro, MO 63050
Want to know what your home might be worth? Contact us for a FREE valuation!

Our team is ready to help you sell your home for the highest possible price ASAP
Key Details
Sold Price $237,500
Property Type Single Family Home
Sub Type Residential
Listing Status Sold
Purchase Type For Sale
Square Footage 1,294 sqft
Price per Sqft $183
Subdivision Villages/Brickyard 1
MLS Listing ID 21047333
Sold Date 08/16/21
Style Ranch
Bedrooms 3
Full Baths 2
Construction Status 3
HOA Fees $12/ann
Year Built 2018
Building Age 3
Lot Size 0.270 Acres
Acres 0.27
Lot Dimensions 11,761
Property Description
Beautiful inside and out!!! Looking for a new build but don't want to wait a year? This home is not even 3 years old. It's beautiful with 3 bedrooms and 2 full baths. When you walk in you will notice how big it feels with a completely open floor plan and vaulted ceilings in all main living areas. The kitchen has 42 inch custom cabinets with a large island for extra seating. Master bedroom boasts a large walk-in closet and gorgeous decorative wall in master bath. Main floor laundry. Off the kitchen/dining is a bay door that leads to the backyard. There is a large flat area perfect for yard games and a nice patio. Home backs to woods for tons of privacy. The 2 car garage is oversized with tons of storage. The basement is an open canvas with a bathroom rough-in. Subdivision is very family friendly and also has a pond you can fish or kayak in. Great location. Just minutes from tons of shopping. Showings start Wednesday July 7th.
Location
State MO
County Jefferson
Area Hillsboro
Rooms
Basement Concrete, Egress Window(s), Concrete, Bath/Stubbed, Sump Pump, Unfinished
Interior
Interior Features Open Floorplan, Carpets, Window Treatments, High Ceilings, Vaulted Ceiling, Walk-in Closet(s)
Heating Forced Air
Cooling Ceiling Fan(s), Electric
Fireplaces Type None
Fireplace Y
Appliance Dishwasher, Disposal, Dryer, Electric Cooktop, Microwave, Electric Oven, Refrigerator, Washer
Exterior
Garage true
Garage Spaces 2.0
Waterfront false
Private Pool false
Building
Lot Description Backs to Trees/Woods, Level Lot, Sidewalks, Streetlights, Terraced/Sloping
Story 1
Builder Name G'Sell
Sewer Public Sewer
Water Public
Architectural Style Traditional
Level or Stories One
Structure Type Brick Veneer, Vinyl Siding
Construction Status 3
Schools
Elementary Schools Hillsboro Elem.
Middle Schools Hillsboro Jr. High
High Schools Hillsboro High
School District Hillsboro R-Iii
Others
Ownership Private
Acceptable Financing Cash Only, Conventional, FHA, USDA, VA
Listing Terms Cash Only, Conventional, FHA, USDA, VA
Special Listing Condition Owner Occupied, None
Read Less
Bought with Tyler Schmitz
GET MORE INFORMATION




