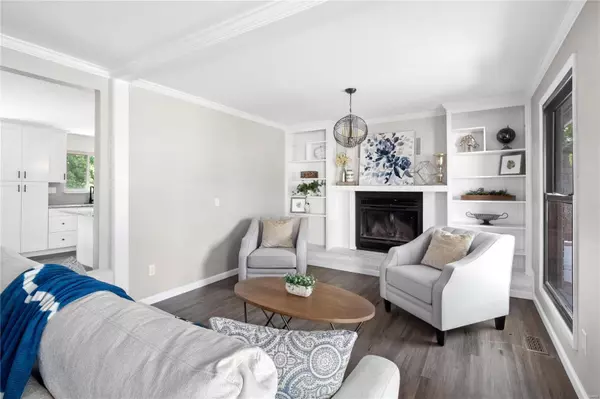For more information regarding the value of a property, please contact us for a free consultation.
1701 Fairfax CIR Barnhart, MO 63012
Want to know what your home might be worth? Contact us for a FREE valuation!

Our team is ready to help you sell your home for the highest possible price ASAP
Key Details
Sold Price $279,000
Property Type Single Family Home
Sub Type Residential
Listing Status Sold
Purchase Type For Sale
Square Footage 1,960 sqft
Price per Sqft $142
Subdivision Village Jefferson 06
MLS Listing ID 21060391
Sold Date 12/16/21
Style Ranch
Bedrooms 4
Full Baths 3
Construction Status 42
Year Built 1979
Building Age 42
Lot Size 0.891 Acres
Acres 0.891
Lot Dimensions irregular
Property Description
Located in a private cul de sac, on a large lot right outside of Barnhart is this absolutely stunning, renovated ranch home with so many updates to be excited about! On the exterior, a new driveway & garage door wait to greet you as you walk inside to an wonderful, open floor plan. The interior features all new flooring, paint, lighting & crown molding throughout. The living room has a wood burning fireplace with built-in shelving, opening up to a spacious dining room, which walks out to the back porch. The renovated kitchen includes stainless steel appliances (microwave, dishwasher & gas stove) with granite counter tops & brand new, stark white cabinets. Also located upstairs are 4 beds, 2 full baths, including a master suite & another 2 walkouts to the back porch from 2 of the bedrooms. The walkout basement has 2 bonus rooms, a large wet bar & lots of storage. Outside is a big back porch on the 2nd story & covered area below, all backing to a nice wooded area. This one is a must see!
Location
State MO
County Jefferson
Area Windsor
Rooms
Basement Bathroom in LL, Full, Rec/Family Area, Sleeping Area
Interior
Interior Features Bookcases, Open Floorplan, Wet Bar
Heating Forced Air
Cooling Ceiling Fan(s), Electric
Fireplaces Number 1
Fireplaces Type Non Functional
Fireplace Y
Appliance Dishwasher, Microwave, Gas Oven, Stainless Steel Appliance(s)
Exterior
Garage true
Garage Spaces 2.0
Private Pool false
Building
Lot Description Cul-De-Sac, Wooded
Story 1
Sewer Public Sewer
Water Public
Architectural Style Traditional
Level or Stories One
Structure Type Brick Veneer
Construction Status 42
Schools
Elementary Schools Windsor Elem/Windsor Inter
Middle Schools Windsor Middle
High Schools Windsor High
School District Windsor C-1
Others
Ownership Private
Acceptable Financing Cash Only, Conventional, FHA, VA
Listing Terms Cash Only, Conventional, FHA, VA
Special Listing Condition Rehabbed, Renovated, None
Read Less
Bought with Rodney Wallner
GET MORE INFORMATION




