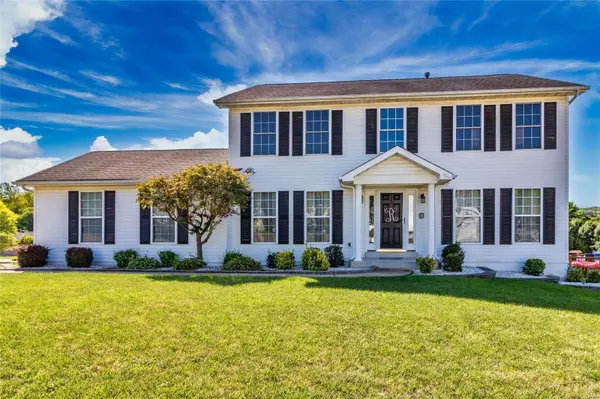For more information regarding the value of a property, please contact us for a free consultation.
1 Keystone CT Fenton, MO 63026
Want to know what your home might be worth? Contact us for a FREE valuation!

Our team is ready to help you sell your home for the highest possible price ASAP
Key Details
Sold Price $339,900
Property Type Single Family Home
Sub Type Residential
Listing Status Sold
Purchase Type For Sale
Square Footage 3,006 sqft
Price per Sqft $113
Subdivision Winter Valley
MLS Listing ID 21065706
Sold Date 11/05/21
Style Other
Bedrooms 4
Full Baths 4
Half Baths 1
Construction Status 24
HOA Fees $41/ann
Year Built 1997
Building Age 24
Lot Size 10,454 Sqft
Acres 0.24
Lot Dimensions 0 x 0
Property Description
With 3000+ sq.ft of living space, this home is sure to please! A dramatic 2-story entry foyer greets you & is open to the dining & living rooms, both with lots of space & natural light! The large kitchen features a brkfst bar, corner sink, pantry, desk area, tons of cabinets & counters, & access to the deck ($5000 credit being offered toward deck repairs)! The great room highlights include a bay window, w/b fireplace, crown molding & enough space for all your furniture needs! The MFL laundry & 1/2 bath round out the main level, while upstairs are 4 large bedrooms & a full, guest bath, plus the mstr suite with its coffered ceiling, walk-in closet, dual sinks, & a separate tub/shower! There's room for everyone up there! The walk-out, finished LL has a family room, kitchenette/rec area, full-size windows, an office/play room, 2 full baths & lots of storage! Other amenities you'll love include the newer HVAC & roof, above ground pool, fenced yard, side-entry/over-sized garage & much more!
Location
State MO
County Jefferson
Area Fox C-6
Rooms
Basement Bathroom in LL, Full, Partially Finished, Concrete, Rec/Family Area, Sump Pump, Walk-Out Access
Interior
Interior Features Open Floorplan, Carpets, Walk-in Closet(s), Some Wood Floors
Heating Forced Air
Cooling Ceiling Fan(s), Electric
Fireplaces Number 1
Fireplaces Type Woodburning Fireplce
Fireplace Y
Appliance Dishwasher, Disposal, Microwave, Electric Oven
Exterior
Garage true
Garage Spaces 2.0
Amenities Available Above Ground Pool
Waterfront false
Private Pool true
Building
Lot Description Backs to Comm. Grnd, Backs to Open Grnd, Corner Lot, Level Lot, Sidewalks, Streetlights, Wood Fence
Story 2
Sewer Public Sewer
Water Public
Architectural Style Traditional
Level or Stories Two
Structure Type Vinyl Siding
Construction Status 24
Schools
Elementary Schools George Guffey Elem.
Middle Schools Ridgewood Middle
High Schools Fox Sr. High
School District Fox C-6
Others
Ownership Private
Acceptable Financing Cash Only, Conventional, FHA, VA
Listing Terms Cash Only, Conventional, FHA, VA
Special Listing Condition None
Read Less
Bought with Bryan Smith
GET MORE INFORMATION




