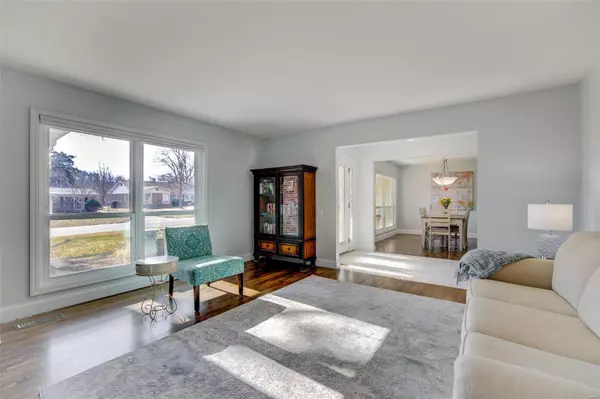For more information regarding the value of a property, please contact us for a free consultation.
507 Wellshire CT Ballwin, MO 63011
Want to know what your home might be worth? Contact us for a FREE valuation!

Our team is ready to help you sell your home for the highest possible price ASAP
Key Details
Sold Price $425,000
Property Type Single Family Home
Sub Type Residential
Listing Status Sold
Purchase Type For Sale
Square Footage 1,959 sqft
Price per Sqft $216
Subdivision Claymont 12
MLS Listing ID 22001460
Sold Date 03/25/22
Style Ranch
Bedrooms 3
Full Baths 2
Construction Status 57
Year Built 1965
Building Age 57
Lot Size 0.308 Acres
Acres 0.308
Lot Dimensions 150 x 90
Property Description
It's all in the details at this meticulously updated Ballwin ranch home. Nestled on a quiet street off the cul-de-sac & w/the golf course steps away in Claymont neighborhood, you don't want to miss this. A grand foyer welcomes you in as the floorplan opens to the living, dining, & family rooms w/gas fireplace; all w/gorgeous hardwoods & freshly painted. Custom cabinetry w/soft close doors, granite counters, double ovens, gas stove, SS appliances, line the kitchen & surround the custom-built island. The primary en-suite & hallway full baths have been updated top to bottom & have custom closets built inside that are a must-see! The primary suite is oversized w/matching walk-in closet. All 3 bedrooms have the same rich hardwoods through the main level of the property, & have been freshly painted, newer windows, & have ceiling fans. The full LL is spacious and unfishished, ready for your finishing touches. New HVAC & electrical panels, ROCKWOOD Schools, front/back porches, great location!
Location
State MO
County St Louis
Area Marquette
Rooms
Basement Full, Sump Pump, Unfinished
Interior
Interior Features Window Treatments, Vaulted Ceiling, Walk-in Closet(s), Some Wood Floors
Heating Forced Air
Cooling Ceiling Fan(s), Electric
Fireplaces Number 1
Fireplaces Type Gas
Fireplace Y
Appliance Dishwasher, Disposal, Dryer, Gas Cooktop, Microwave, Gas Oven, Refrigerator, Stainless Steel Appliance(s)
Exterior
Garage true
Garage Spaces 2.0
Waterfront false
Private Pool false
Building
Lot Description Level Lot, Sidewalks, Streetlights
Story 1
Sewer Public Sewer
Water Public
Architectural Style Traditional
Level or Stories One
Structure Type Brick Veneer
Construction Status 57
Schools
Elementary Schools Westridge Elem.
Middle Schools Crestview Middle
High Schools Marquette Sr. High
School District Rockwood R-Vi
Others
Ownership Private
Acceptable Financing Cash Only, Conventional, FHA, VA
Listing Terms Cash Only, Conventional, FHA, VA
Special Listing Condition Owner Occupied, None
Read Less
Bought with Jill Griffard
GET MORE INFORMATION




