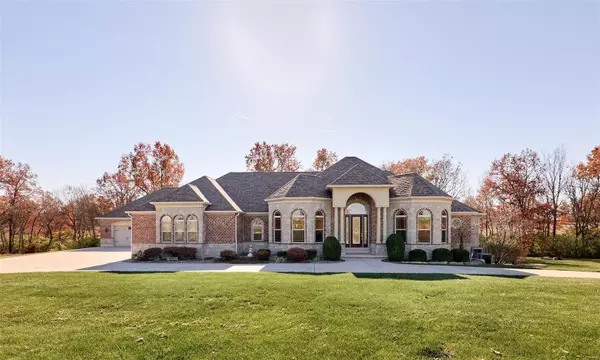For more information regarding the value of a property, please contact us for a free consultation.
124 High Ridge DR Foley, MO 63347
Want to know what your home might be worth? Contact us for a FREE valuation!

Our team is ready to help you sell your home for the highest possible price ASAP
Key Details
Sold Price $690,000
Property Type Single Family Home
Sub Type Residential
Listing Status Sold
Purchase Type For Sale
Square Footage 5,456 sqft
Price per Sqft $126
Subdivision High Ridge Estates
MLS Listing ID 21088490
Sold Date 03/22/22
Style Atrium
Bedrooms 7
Full Baths 4
Half Baths 3
Construction Status 14
Year Built 2008
Building Age 14
Lot Size 3.289 Acres
Acres 3.289
Lot Dimensions 1x1x1x1
Property Description
This insanely custom built home is loaded with too many options to detail in the marketing remarks. There will be a features list attached to the listing. You cannot believe it until you see it and an absolute must see! Incredible curb appeal atrium ranch with regal detail yet in comfortable setting. The attention to detail in every wall of this home is noted. Cathedral trimmed ceilings lined with lighting in the coffer, commercial kitchen appliances with custom cabinetry, see through stone gas fireplace separating GR and kitchen, 36" door ways, dual zoned heating/cooling, jack and jill bathroom, master bedroom suite with vented see through gas fireplace, custom closet, walk-in pantry, heat pump. Floors are Brazilian cherry, tile, and carpet. Two decks with patio underneath. Safe room under porch in lower level with phone. 40x40 additional garage with 1/2 bath, 220v electric, floor drain, hot/cold hose bib. Unfinished attic space. Great for additional rooms. 3 beautiful acres.
Location
State MO
County Lincoln
Area Troy R-3
Rooms
Basement Concrete, Bathroom in LL, Fireplace in LL, Full, Concrete, Rec/Family Area, Walk-Out Access
Interior
Interior Features Cathedral Ceiling(s), Coffered Ceiling(s), Open Floorplan, Special Millwork, High Ceilings, Vaulted Ceiling, Walk-in Closet(s), Some Wood Floors
Heating Ceiling, Dual, Forced Air, Heat Pump, Humidifier
Cooling Ceiling Fan(s), Electric, Dual, Heat Pump, Zoned
Fireplaces Number 3
Fireplaces Type Circulating, Full Masonry, Gas
Fireplace Y
Appliance Dishwasher, Double Oven, Dryer, Microwave, Gas Oven, Refrigerator, Stainless Steel Appliance(s), Washer
Exterior
Garage true
Garage Spaces 5.0
Amenities Available Underground Utilities
Private Pool false
Building
Story 1
Builder Name Castle Rock
Sewer Septic Tank
Water Public
Architectural Style Traditional
Level or Stories One
Structure Type Brk/Stn Veneer Frnt, Vinyl Siding
Construction Status 14
Schools
Elementary Schools Winfield Elem.
Middle Schools Winfield Middle
High Schools Winfield High
School District Winfield R-Iv
Others
Ownership Private
Acceptable Financing Cash Only, Conventional, FHA, VA
Listing Terms Cash Only, Conventional, FHA, VA
Special Listing Condition Owner Occupied, None
Read Less
Bought with Amy Loftus
GET MORE INFORMATION




