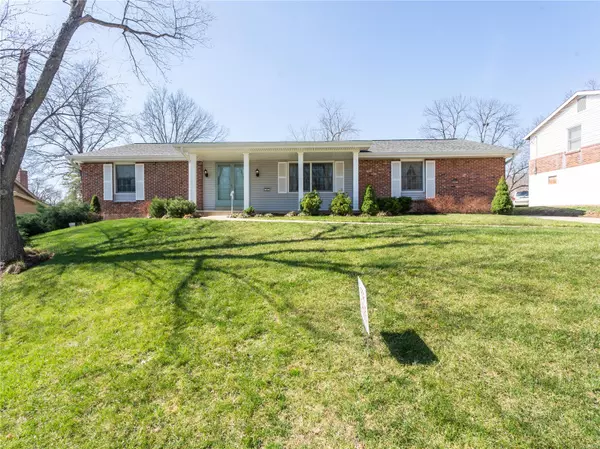For more information regarding the value of a property, please contact us for a free consultation.
315 Wildbrier DR Ballwin, MO 63011
Want to know what your home might be worth? Contact us for a FREE valuation!

Our team is ready to help you sell your home for the highest possible price ASAP
Key Details
Sold Price $340,000
Property Type Single Family Home
Sub Type Residential
Listing Status Sold
Purchase Type For Sale
Square Footage 2,092 sqft
Price per Sqft $162
Subdivision Wild Wood Add 2
MLS Listing ID 22019417
Sold Date 04/18/22
Style Ranch
Bedrooms 4
Full Baths 2
Construction Status 55
HOA Fees $6/ann
Year Built 1967
Building Age 55
Lot Size 0.330 Acres
Acres 0.33
Lot Dimensions 88 x 150
Property Description
Wonderful opportunity to purchase and customize this large ranch home located in the Wild-Wood subdivision and Parkway West Schools! This 2092 sq. ft. 4 bed 2 bath ranch home has solid bones and has been wonderfully maintained. The siding, roof and driveway are approximately 5 years old, The HVAC is from 2013 and the 200 amp panel was installed in 2019. There is hardwood flooring throughout much of the house and with a light sand and finish will gleam like they were just installed. Have you seen the retro kitchen and baths? WOW! All of this sits on a large level lot perfect for entertaining! This property is being sold in it's current AS IS condition. Offers are FREE but should be submitted on form 2043, a Special Sales Contract. Any inspections performed by the buyers will be for informational purposes only. The ages of the roof, HVAC, siding, driveway and panel were provided by the previous owner. Broker/agent is related to the seller
Location
State MO
County St Louis
Area Parkway West
Rooms
Basement Egress Window(s), Full, Concrete, Unfinished, Walk-Out Access
Interior
Interior Features Center Hall Plan, Open Floorplan, Window Treatments, Walk-in Closet(s), Some Wood Floors
Heating Forced Air
Cooling Ceiling Fan(s), Electric
Fireplaces Number 1
Fireplaces Type Woodburning Fireplce
Fireplace Y
Appliance Dishwasher, Disposal, Double Oven, Electric Cooktop, Range Hood, Stainless Steel Appliance(s)
Exterior
Garage true
Garage Spaces 2.0
Amenities Available Underground Utilities
Waterfront false
Private Pool false
Building
Lot Description Level Lot, Sidewalks
Story 1
Sewer Public Sewer
Water Public
Architectural Style Traditional
Level or Stories One
Structure Type Brick Veneer, Vinyl Siding
Construction Status 55
Schools
Elementary Schools Henry Elem.
Middle Schools West Middle
High Schools Parkway West High
School District Parkway C-2
Others
Ownership Private
Acceptable Financing Cash Only, Conventional, Private
Listing Terms Cash Only, Conventional, Private
Special Listing Condition None
Read Less
Bought with Tara Rosso
GET MORE INFORMATION




