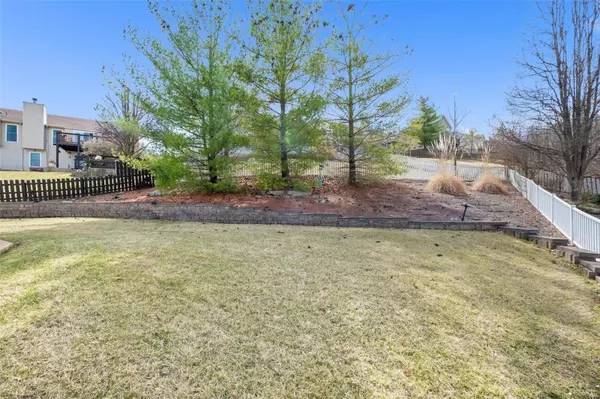For more information regarding the value of a property, please contact us for a free consultation.
108 Winter Park CT Fenton, MO 63026
Want to know what your home might be worth? Contact us for a FREE valuation!

Our team is ready to help you sell your home for the highest possible price ASAP
Key Details
Sold Price $325,000
Property Type Single Family Home
Sub Type Residential
Listing Status Sold
Purchase Type For Sale
Square Footage 1,874 sqft
Price per Sqft $173
Subdivision Winter Valley 01
MLS Listing ID 22007976
Sold Date 04/26/22
Style Other
Bedrooms 3
Full Baths 2
Half Baths 1
Construction Status 25
Year Built 1997
Building Age 25
Lot Size 10,454 Sqft
Acres 0.24
Property Description
Open House Sunday, 3/27 from 1-3 pm! Look no further, this 3 bed, 2.5 bath, w/ 1,874 total sq ft 2-story Fenton home won't last long! Notice the large covered front porch as you walk through the front door into the entry foyer w/ beaming hardwood floors. Favorable layout offers a large separate dining room, sitting room/office/playroom & a sun-lit family room w/ large windows & a gas fireplace. The kitchen comes equipped w/ TONS of storage including a pantry, newer appliances, stylish counters & island. A 1/2 bath & laundry room complete the main level. Upstairs boasts 3 generous sized bedrooms, including a master suite & a hall bath. Entertain family & friends in style on the covered, oversized patio overlooking the fenced backyard w/ beautiful landscaping & newer retaining walls. Add'l features include: New Roof (2022), 2-car attached garage, close proximity to all the popular shops & restaurants at Gravois Bluffs & unfinished basement ready for your finishing touches. Welcome home!
Location
State MO
County Jefferson
Area Fox C-6
Rooms
Basement Concrete, Full, Bath/Stubbed, Sump Pump, Unfinished
Interior
Interior Features Open Floorplan, Carpets, High Ceilings
Heating Forced Air
Cooling Ceiling Fan(s), Electric
Fireplaces Number 1
Fireplaces Type Gas Starter
Fireplace Y
Appliance Dishwasher, Disposal, Microwave, Refrigerator
Exterior
Garage true
Garage Spaces 2.0
Waterfront false
Private Pool false
Building
Lot Description Level Lot, Wood Fence
Story 2
Sewer Public Sewer
Water Public
Architectural Style Traditional
Level or Stories Two
Structure Type Vinyl Siding
Construction Status 25
Schools
Elementary Schools George Guffey Elem.
Middle Schools Ridgewood Middle
High Schools Fox Sr. High
School District Fox C-6
Others
Ownership Private
Acceptable Financing Cash Only, Conventional, FHA, VA
Listing Terms Cash Only, Conventional, FHA, VA
Special Listing Condition None
Read Less
Bought with Emmy Crawford
GET MORE INFORMATION




