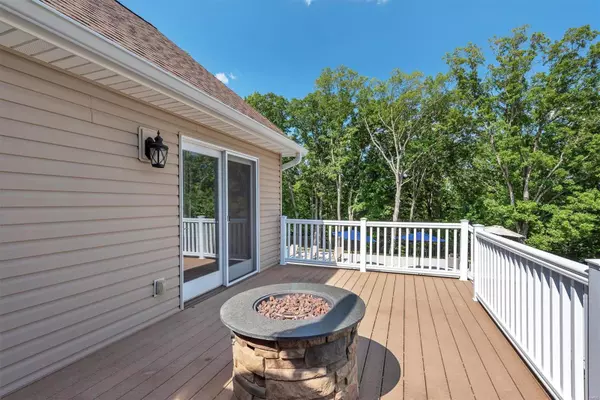For more information regarding the value of a property, please contact us for a free consultation.
8409 Fawn Hill Lane House Springs, MO 63051
Want to know what your home might be worth? Contact us for a FREE valuation!

Our team is ready to help you sell your home for the highest possible price ASAP
Key Details
Sold Price $770,000
Property Type Single Family Home
Sub Type Residential
Listing Status Sold
Purchase Type For Sale
Square Footage 3,890 sqft
Price per Sqft $197
Subdivision Byrneshire Iii
MLS Listing ID 22042658
Sold Date 07/21/22
Style Ranch
Bedrooms 4
Full Baths 3
Construction Status 24
HOA Fees $16/ann
Year Built 1998
Building Age 24
Lot Size 3.970 Acres
Acres 3.97
Property Description
Just under 4000 sq ft, situated on 3.97 acres. A rare find in small subd. nestled in a quiet farm community but within 10 min. of Eureka, Pacific, town of House Springs and Northwest H.S. This newly painted sprawling ranch offers - oversized 5 car garage (2,3), NEW HVAC, dual air units, main floor master suite w/ walkin closet separate from the other 2 bedrooms, formal dining, kitchen w/ upgraded appliances, granite, custom cabinets, and eat in area. 4th BR is located in the finished LL, w/ living area, 2 storage rooms, 2 add. rms used as bedrooms + another full bath. The family room with a full brick fireplace is on the main level outside the kitchen that flows into the primary living room with vaulted ceilings and tons of natual light. Enjoy the most fantastic view, an adjoining deck that overlooks the property, and new 70x30, zero entry, gunite pool!! New concrete surrounds the pool w/15 ft. jump platform. Lights and fountains that adorn this amazing pool -AN ABSOLUTE MUST SEE!!
Location
State MO
County Jefferson
Area Northwest
Rooms
Basement Concrete, Bathroom in LL, Full, Rec/Family Area, Walk-Out Access
Interior
Interior Features Bookcases, Cathedral Ceiling(s), Open Floorplan, Carpets, Window Treatments, Walk-in Closet(s), Some Wood Floors
Heating Dual, Forced Air
Cooling Ceiling Fan(s), Electric, Dual
Fireplaces Number 1
Fireplaces Type Full Masonry, Woodburning Fireplce
Fireplace Y
Appliance Dishwasher, Disposal, Microwave, Range Hood, Electric Oven, Refrigerator, Stainless Steel Appliance(s), Water Softener
Exterior
Garage true
Garage Spaces 5.0
Amenities Available Private Inground Pool, Security Lighting, Workshop Area
Waterfront false
Private Pool true
Building
Lot Description Backs to Trees/Woods, Fence-Invisible Pet, Level Lot, Sidewalks, Streetlights, Wooded
Story 1
Sewer Septic Tank
Water Well
Architectural Style Traditional
Level or Stories One
Structure Type Brick, Vinyl Siding
Construction Status 24
Schools
Elementary Schools Cedar Springs Elem.
Middle Schools Northwest Valley School
High Schools Northwest High
School District Northwest R-I
Others
Ownership Private
Acceptable Financing Cash Only, Conventional
Listing Terms Cash Only, Conventional
Special Listing Condition Owner Occupied, None
Read Less
Bought with Janet Frasier
GET MORE INFORMATION




