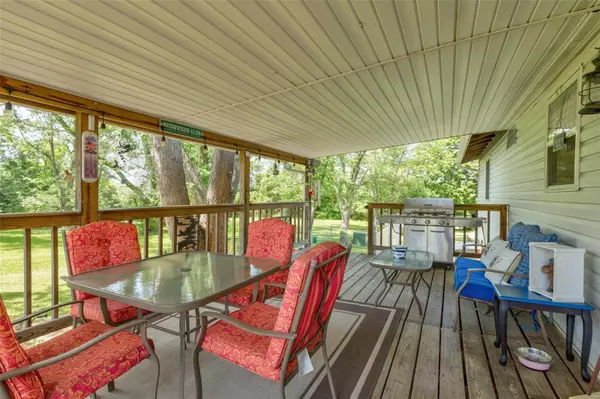For more information regarding the value of a property, please contact us for a free consultation.
5850 Parkway DR House Springs, MO 63051
Want to know what your home might be worth? Contact us for a FREE valuation!

Our team is ready to help you sell your home for the highest possible price ASAP
Key Details
Sold Price $298,000
Property Type Single Family Home
Sub Type Residential
Listing Status Sold
Purchase Type For Sale
Square Footage 1,768 sqft
Price per Sqft $168
Subdivision High Ridge Manor Resub
MLS Listing ID 22039134
Sold Date 08/09/22
Style Bi-Level
Bedrooms 3
Full Baths 2
Construction Status 43
HOA Fees $13/ann
Year Built 1979
Building Age 43
Lot Size 0.660 Acres
Acres 0.66
Lot Dimensions .67
Property Description
Amazing Updated Home with an SUPER 26 x 46 Detached 3 Car Garage with a car lift and 23 x 20 Attached Garage. This Home Much to offer, including an Amazing Updated Kitchen w/ a Beautiful Farm Sandstone looking Farm Sink, New Stainless Appliances, Range Oven is also an Air Fryer Oven. Updated Upper Full Bath, Cool back covered deck! As you walk out to the Back Deck, turn left and you see beautiful Patio with a custom fireplace. As you go right there is another deck that walks down to a nice shed. Family room is currently converted into a Dining Room. Full, Mostly Finished Lower Level. Here You will find a Cozy Family Room with a Free Standing, Cool Looking Pellet Fireplace, and then another Full bath off of all this. The Laundry/Storage area is over-sized and has plenty of storage. The Roof on the Home, Shed and Deck are 1 month old. 2 Parcels, 2nd Parcel 118 x 91.68/ .248 acres +/- #03-7.0-35.0-4-002-057 detached garage is on this parcel. This one won't last!
Location
State MO
County Jefferson
Area South City
Rooms
Basement Full, Partially Finished, Concrete, Rec/Family Area, Sleeping Area
Interior
Heating Baseboard, Forced Air
Cooling Ceiling Fan(s)
Fireplaces Number 1
Fireplaces Type Freestanding/Stove
Fireplace Y
Appliance Dishwasher, Disposal, Dryer, Microwave, Electric Oven, Refrigerator, Stainless Steel Appliance(s), Washer
Exterior
Garage true
Garage Spaces 5.0
Waterfront false
Private Pool false
Building
Lot Description Corner Lot, Level Lot
Sewer Septic Tank
Water Community
Architectural Style Traditional
Level or Stories Multi/Split
Structure Type Vinyl Siding
Construction Status 43
Schools
Elementary Schools House Springs Elem.
Middle Schools Northwest Valley School
High Schools Northwest High
School District Northwest R-I
Others
Ownership Private
Acceptable Financing Cash Only, Conventional, FHA, VA
Listing Terms Cash Only, Conventional, FHA, VA
Special Listing Condition Owner Occupied, None
Read Less
Bought with Katherine Moore
GET MORE INFORMATION




