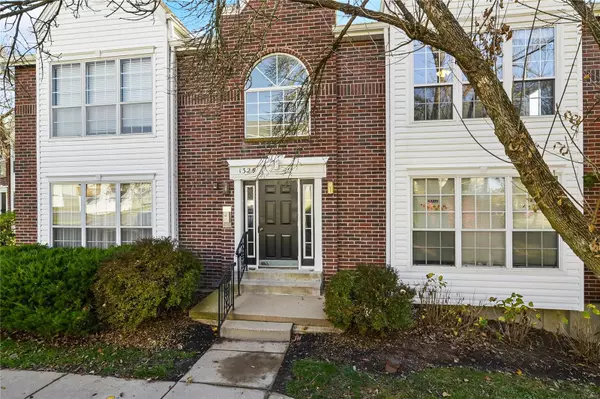For more information regarding the value of a property, please contact us for a free consultation.
1329 Crossings CT #D Ballwin, MO 63021
Want to know what your home might be worth? Contact us for a FREE valuation!

Our team is ready to help you sell your home for the highest possible price ASAP
Key Details
Sold Price $190,000
Property Type Condo
Sub Type Condo/Coop/Villa
Listing Status Sold
Purchase Type For Sale
Square Footage 1,009 sqft
Price per Sqft $188
Subdivision Crossings At Hickory Sound Condo
MLS Listing ID 22071424
Sold Date 11/29/22
Style Garden Apartment
Bedrooms 2
Full Baths 2
Construction Status 29
HOA Fees $288/mo
Year Built 1993
Building Age 29
Lot Size 3,071 Sqft
Acres 0.0705
Property Description
Don't miss this spotless and completely updated turn-key condo! SELLER PREFERS TO SELL UNIT WITH ALL FURNITURE AND APPLIANCES AS SEEN AT SHOWING. You won't have to do a thing when you move in! You'll love the open concept living/dining/kitchen all under vaulted ceilings, luxury vinyl plank flooring, updated windows & upgraded insulation in attic (VERY QUIET INSIDE UNIT), a new hot water heater, and much more... Your kitchen has custom white shaker cabinets, quartz countertops, gorgeous glass tile backsplash, and stainless-steel appliances. Custom vanities with quartz countertops, beautiful tub & shower surrounds, luxury plank vinyl flooring and elongated toilets in both baths. Walk out from the master bedroom to enjoy coffee on your personal balcony. There are new fixtures, baseboards, and crown molding in bedrooms. The unit includes a 10x10 storage unit in the basement as well as a one car garage stall with garage door opener. Come see it today before it's gone tomorrow!
Location
State MO
County St Louis
Area Valley Park
Rooms
Basement Concrete, Full, Partial, Concrete, Storage Space, Unfinished, Walk-Out Access
Interior
Interior Features Open Floorplan, Carpets, Window Treatments, Vaulted Ceiling, Walk-in Closet(s)
Heating Forced Air
Cooling Ceiling Fan(s), Electric
Fireplaces Type None
Fireplace Y
Appliance Dishwasher, Disposal, Dryer, Microwave, Electric Oven, Refrigerator, Washer
Exterior
Garage true
Garage Spaces 1.0
Amenities Available Storage, Private Laundry Hkup, Underground Utilities
Waterfront false
Private Pool false
Building
Story 1
Sewer Public Sewer
Water Public
Architectural Style Colonial, Traditional
Level or Stories One
Structure Type Brick Veneer, Vinyl Siding
Construction Status 29
Schools
Elementary Schools Valley Park Elem.
Middle Schools Valley Park Middle
High Schools Valley Park Sr. High
School District Valley Park
Others
HOA Fee Include Some Insurance, Maintenance Grounds, Parking, Sewer, Snow Removal, Trash, Water
Ownership Private
Acceptable Financing Cash Only, Conventional
Listing Terms Cash Only, Conventional
Special Listing Condition Owner Occupied, Renovated, None
Read Less
Bought with Aaron Mueller
GET MORE INFORMATION




