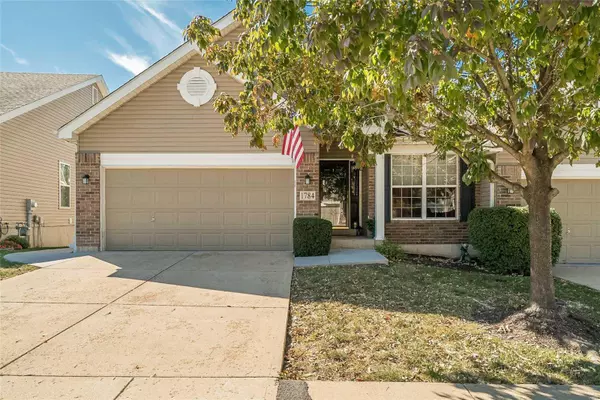For more information regarding the value of a property, please contact us for a free consultation.
1784 Preston Centre DR Fenton, MO 63026
Want to know what your home might be worth? Contact us for a FREE valuation!

Our team is ready to help you sell your home for the highest possible price ASAP
Key Details
Sold Price $331,000
Property Type Single Family Home
Sub Type Residential
Listing Status Sold
Purchase Type For Sale
Square Footage 2,152 sqft
Price per Sqft $153
Subdivision Preston Pointe
MLS Listing ID 22061614
Sold Date 12/01/22
Style Ranch
Bedrooms 3
Full Baths 3
Construction Status 15
Year Built 2007
Building Age 15
Lot Size 4,356 Sqft
Acres 0.1
Lot Dimensions 50 x 110
Property Description
This 1 story 3 bedroom 3 bath home with 2 car garage could be ideal for a multi-generational or blended family given the second living quarters in the walk-out basement w/kitchen, full bath, 2nd laundry, bdrm (no direct egress) and fam rm. There is a new concrete sidewalk that could accommodate a wheelchair from the driveway to the rear lower level entrance. The main floor features 2 bedrooms, one of which is the master suite with double closets and a large bathroom with double sinks & shower. The other bedroom is currently being used as an office. Wood flooring and stained 6-panel doors on main floor. The U-shaped kitchen features an eat-in area at the bay window plus a small sitting area overlooking yard. There is an exit to the deck and unfenced yard which backs to heavy woods. The lower level has recently been remodeled with tile floor and drywall ceiling w/recessed lighting. Plenty of storage areas. This villa community is only 1 mile to 44/141. $175/mo incl ext maint/roof
Location
State MO
County St Louis
Area Rockwood Summit
Rooms
Basement Concrete, Bathroom in LL, Egress Window(s), Full, Rec/Family Area, Sleeping Area, Sump Pump, Walk-Out Access
Interior
Interior Features Cathedral Ceiling(s), Carpets, Some Wood Floors
Heating Forced Air
Cooling Electric
Fireplaces Type None
Fireplace Y
Appliance Dishwasher, Disposal, Microwave, Electric Oven, Gas Oven, Stainless Steel Appliance(s)
Exterior
Garage true
Garage Spaces 2.0
Waterfront false
Private Pool false
Building
Lot Description Backs to Comm. Grnd, Level Lot, Wooded
Story 1
Builder Name McBride
Sewer Public Sewer
Water Public
Architectural Style Traditional
Level or Stories One
Structure Type Brick Veneer, Vinyl Siding
Construction Status 15
Schools
Elementary Schools Uthoff Valley Elem.
Middle Schools Rockwood South Middle
High Schools Rockwood Summit Sr. High
School District Rockwood R-Vi
Others
Ownership Private
Acceptable Financing Cash Only, Conventional, FHA, Government, VA
Listing Terms Cash Only, Conventional, FHA, Government, VA
Special Listing Condition Disabled Persons, No Step Entry, Owner Occupied, Some Accessible Features, None
Read Less
Bought with Sharon Unger
GET MORE INFORMATION




