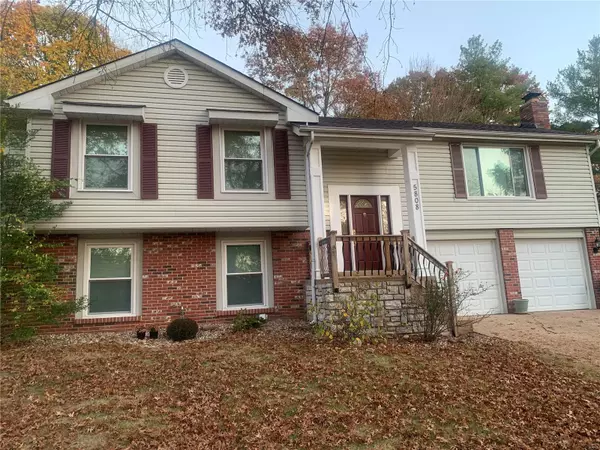For more information regarding the value of a property, please contact us for a free consultation.
5808 Bristlecone CT Unincorporated, MO 63129
Want to know what your home might be worth? Contact us for a FREE valuation!

Our team is ready to help you sell your home for the highest possible price ASAP
Key Details
Sold Price $315,000
Property Type Single Family Home
Sub Type Residential
Listing Status Sold
Purchase Type For Sale
Square Footage 2,400 sqft
Price per Sqft $131
Subdivision Lakewood Of The Woods
MLS Listing ID 22068604
Sold Date 12/29/22
Style Other
Bedrooms 4
Full Baths 3
Construction Status 44
HOA Fees $25/ann
Year Built 1978
Building Age 44
Lot Size 9,953 Sqft
Acres 0.2285
Lot Dimensions 110x34x152x24x24x104
Property Description
This spacious home is located on a quiet cul de sac in a great subdivision in one of the best School Districts. It is the perfect home for entertaining whether it is for the holidays next to a roaring fire, in your vaulted living room, or BBQs in the summer with your walk out deck, lighted pergola and gas grill or around the fire pit on the patio below. Your kitchen is ready for cooking and gatherings with tons of custom cabinetry, granite counter tops and an eat in counter open to the rest of the main area. Three bedrooms and two full bathrooms finish out the main area. In the lower level you have another living room, fire place, bedroom and full bath along with lots of storage space and entrance to the two car garage. Brand new flooring throughout the main floor. The roof and electrical panel were both replaced this year, the hot water tank last year and newer windows. The subdivision has a pool, playground and a stocked lake that is a block away. Don't miss out on this gem!
Location
State MO
County St Louis
Area Oakville
Rooms
Basement Bathroom in LL, Fireplace in LL, Full, Rec/Family Area, Sleeping Area, Storage Space
Interior
Interior Features Vaulted Ceiling
Heating Forced Air
Cooling Ceiling Fan(s), Electric, Gas
Fireplaces Number 2
Fireplaces Type Woodburning Fireplce
Fireplace Y
Appliance Grill, Dishwasher
Exterior
Garage true
Garage Spaces 2.0
Amenities Available Pool
Private Pool false
Building
Lot Description Cul-De-Sac, Fencing, Wood Fence
Story 2
Sewer Public Sewer
Water Public
Architectural Style Other
Level or Stories Two
Structure Type Brick, Vinyl Siding
Construction Status 44
Schools
Elementary Schools Blades Elem.
Middle Schools Bernard Middle
High Schools Oakville Sr. High
School District Mehlville R-Ix
Others
Ownership Private
Acceptable Financing Cash Only, Conventional, FHA, VA
Listing Terms Cash Only, Conventional, FHA, VA
Special Listing Condition None
Read Less
Bought with Jennifer Green
GET MORE INFORMATION




