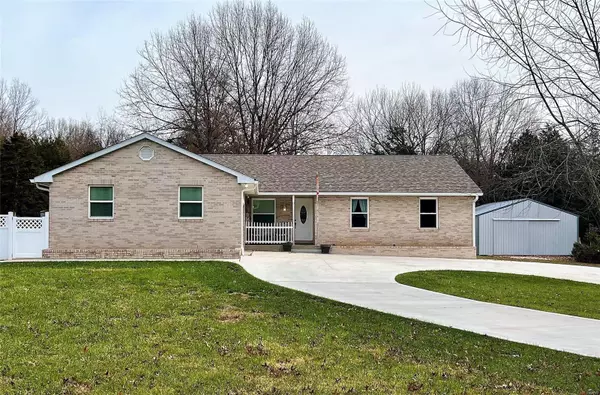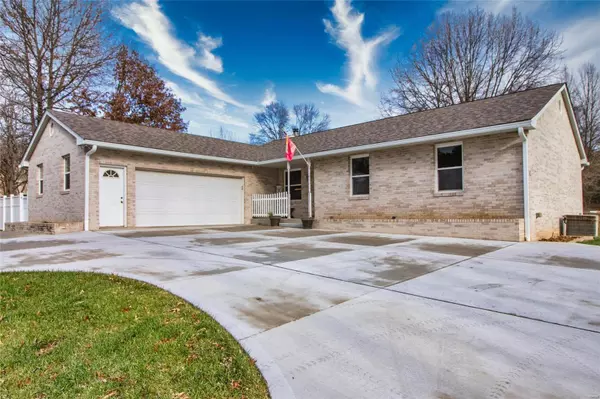For more information regarding the value of a property, please contact us for a free consultation.
5168 Saint Michaels LN House Springs, MO 63051
Want to know what your home might be worth? Contact us for a FREE valuation!

Our team is ready to help you sell your home for the highest possible price ASAP
Key Details
Sold Price $389,900
Property Type Single Family Home
Sub Type Residential
Listing Status Sold
Purchase Type For Sale
Square Footage 2,894 sqft
Price per Sqft $134
Subdivision Byrneshire 02
MLS Listing ID 22076365
Sold Date 01/13/23
Style Ranch
Bedrooms 3
Full Baths 2
Construction Status 29
HOA Fees $4/ann
Year Built 1994
Building Age 29
Lot Size 3.500 Acres
Acres 3.5
Lot Dimensions 239x525x306x575
Property Description
Welcome to Heaven on Earth! This stately property boasts a beautiful brick 3 BDRM/2BA ranch home, an oversized attached 2 car garage and a 30x40 pole barn all on a picturesque 3.5 acre lot! Inside you're greeted by a spacious open floor plan flooded with natural light, vaulted ceilings and a full masonry wood burning fireplace! The kitchen features expansive granite counters, large pantry, gorgeous custom cabinetry and stainless steel appliances in a titanium finish. The impressive primary suite offers his/her closets, vaulted ceilings and a recently updated private bath! The central hall bath includes a jetted soaking tub! Two additional bedrooms, both with ample closets, and a main floor laundry finish off the main floor. The lower level features a finished bonus room, an enclosed storage area and a large open area ready for your personal touch. Outside you will find an expansive rear patio complete with a hot tub and pool! This property has it all! The only thing missing is you!
Location
State MO
County Jefferson
Area Northwest
Rooms
Basement Concrete, Full, Partially Finished, Sleeping Area, Sump Pump, Storage Space, Unfinished
Interior
Interior Features Center Hall Plan, Open Floorplan, Carpets, Window Treatments, Vaulted Ceiling, Walk-in Closet(s), Some Wood Floors
Heating Forced Air
Cooling Ceiling Fan(s), Electric
Fireplaces Number 1
Fireplaces Type Circulating, Full Masonry, Woodburning Fireplce
Fireplace Y
Appliance Dishwasher, Dryer, Energy Star Applianc, Microwave, Electric Oven, Refrigerator, Stainless Steel Appliance(s), Washer, Water Softener
Exterior
Garage true
Garage Spaces 2.0
Amenities Available Spa/Hot Tub, Above Ground Pool, Underground Utilities, Workshop Area
Waterfront false
Private Pool true
Building
Lot Description Backs to Trees/Woods, Level Lot, Suitable for Horses
Story 1
Sewer Septic Tank
Water Well
Architectural Style Contemporary, Traditional
Level or Stories One
Structure Type Brick, Frame
Construction Status 29
Schools
Elementary Schools Cedar Springs Elem.
Middle Schools Northwest Valley School
High Schools Northwest High
School District Northwest R-I
Others
Ownership Private
Acceptable Financing Cash Only, Conventional
Listing Terms Cash Only, Conventional
Special Listing Condition None
Read Less
Bought with Bill Holloway
GET MORE INFORMATION




