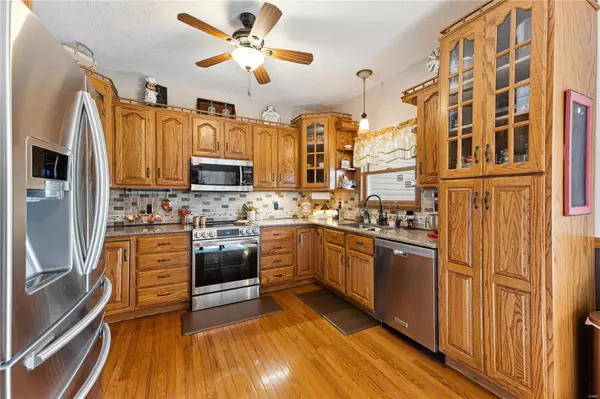For more information regarding the value of a property, please contact us for a free consultation.
210 Paine DR De Soto, MO 63020
Want to know what your home might be worth? Contact us for a FREE valuation!

Our team is ready to help you sell your home for the highest possible price ASAP
Key Details
Sold Price $329,900
Property Type Single Family Home
Sub Type Residential
Listing Status Sold
Purchase Type For Sale
Square Footage 2,496 sqft
Price per Sqft $132
Subdivision Summer Set
MLS Listing ID 22075808
Sold Date 01/31/23
Style Raised Ranch
Bedrooms 3
Full Baths 3
Construction Status 21
HOA Fees $90/ann
Year Built 2002
Building Age 21
Lot Size 0.790 Acres
Acres 0.79
Lot Dimensions 196x175
Property Description
"HIGH QUALITY" are the first words that come to mind when I enter this beautiful home from the large covered front porch. Gorgeous wood floors in the living room, kitchen, dining room and down the hall, 3 spacious bedrooms including the awesome master bedroom suite. Off the dining room are French doors leading out to a huge deck over looking the 3/4+ acre yard which backs to woods for even more privacy. The kitchen has all stainless appliances with oak custom cabinets & a solid surface quartz counter top. The MFL is conveniently located between the master and upper level garage...YES I said upper level garage as I feel the real hidden gem in this beauty is the enormous 2 car garage off the W/O finished basement w/work shop complete w/work benches, cabinets & drawers. Truly a MUST SEE home. Summer Set is an awesome community w/3 lakes a community beach, a large camp ground, beautiful homes, great fishing on all 3 lakes, in recent years an excellent fireworks display for the 4th of July.
Location
State MO
County Jefferson
Area Desoto
Rooms
Basement Concrete, Bathroom in LL, Full, Partially Finished, Concrete, Rec/Family Area, Sleeping Area, Walk-Out Access
Interior
Interior Features Carpets, Window Treatments, Vaulted Ceiling, Walk-in Closet(s), Some Wood Floors
Heating Forced Air
Cooling Ceiling Fan(s), Electric
Fireplaces Number 1
Fireplaces Type Circulating, Woodburning Fireplce
Fireplace Y
Appliance Microwave, Electric Oven, Stainless Steel Appliance(s), Water Softener
Exterior
Garage true
Garage Spaces 4.0
Amenities Available Workshop Area
Waterfront false
Private Pool false
Building
Lot Description Backs to Trees/Woods, Corner Lot, Level Lot
Story 1
Sewer Community Sewer, Lift System, Public Sewer
Water Community, Public
Architectural Style Traditional
Level or Stories One
Structure Type Frame, Vinyl Siding
Construction Status 21
Schools
Elementary Schools Vineland Elem.
Middle Schools Desoto Jr. High
High Schools Desoto Sr. High
School District Desoto 73
Others
Ownership Private
Acceptable Financing Cash Only, Conventional, FHA, VA
Listing Terms Cash Only, Conventional, FHA, VA
Special Listing Condition None
Read Less
Bought with Jerry Pearson
GET MORE INFORMATION




