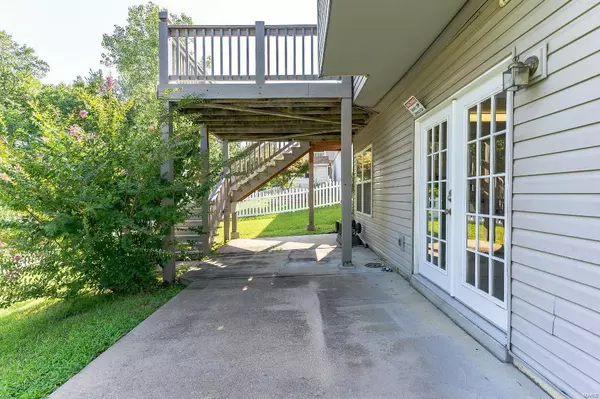For more information regarding the value of a property, please contact us for a free consultation.
1126 Big Sky DR Fenton, MO 63026
Want to know what your home might be worth? Contact us for a FREE valuation!

Our team is ready to help you sell your home for the highest possible price ASAP
Key Details
Sold Price $385,000
Property Type Single Family Home
Sub Type Residential
Listing Status Sold
Purchase Type For Sale
Square Footage 2,789 sqft
Price per Sqft $138
Subdivision Winter Valley 01
MLS Listing ID 22048555
Sold Date 02/16/23
Style Ranch
Bedrooms 5
Full Baths 3
Construction Status 26
HOA Fees $25/ann
Year Built 1997
Building Age 26
Lot Size 10,454 Sqft
Acres 0.24
Lot Dimensions 68x160x68x168
Property Description
Back on market.
Welcome to a newly renovated ranch home with over 2700ft of living space. You will enjoy the abundance of light shinning through the skylights from the vaulted ceilings. While standing on a ceramic floor like no other. The look of dark wood, but virtually indestructible. Great for pets and kids.
3 bed rooms upstairs
1 extra room downstairs
3 full baths in this home.
3 car garage with outside access storage shed great for staying organized.
This home has-
skylights in the valued ceilings
Stainless frigerator
Glass top convention oven/stove
Ultra quite dish washer
Big apron sink.
Walk out basement
Deep pour basement 9ft
Automatic lawn Sprinkler system
Fully Fenced rear yard
Bay windows
Deck with a view
Upstairs laundry room/mud room
Walk in master bedroom closet.
Gas fireplace
Dual sink master bath
All new doors/ hardware
All new floors
The list of updates is long.
Location
State MO
County Jefferson
Area Fox C-6
Rooms
Basement Walk-Out Access
Interior
Interior Features Vaulted Ceiling
Heating Forced Air
Cooling Electric
Fireplaces Type None
Fireplace Y
Appliance Dishwasher, Disposal, Microwave, Electric Oven, Refrigerator
Exterior
Garage true
Garage Spaces 3.0
Waterfront false
Private Pool false
Building
Story 1
Sewer Public Sewer
Water Public
Level or Stories One
Structure Type Frame
Construction Status 26
Schools
Elementary Schools George Guffey Elem.
Middle Schools Ridgewood Middle
High Schools Fox Sr. High
School District Fox C-6
Others
Ownership Private
Acceptable Financing Cash Only, Conventional, FHA, USDA, VA
Listing Terms Cash Only, Conventional, FHA, USDA, VA
Special Listing Condition None
Read Less
Bought with Bobby Schroeder
GET MORE INFORMATION




