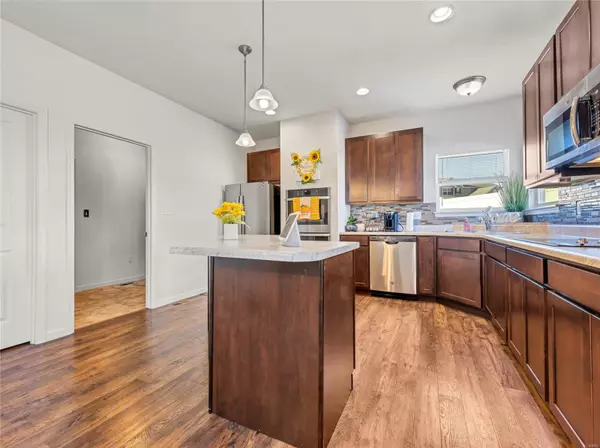For more information regarding the value of a property, please contact us for a free consultation.
1710 Woods Mill DR Wentzville, MO 63385
Want to know what your home might be worth? Contact us for a FREE valuation!

Our team is ready to help you sell your home for the highest possible price ASAP
Key Details
Sold Price $375,000
Property Type Single Family Home
Sub Type Residential
Listing Status Sold
Purchase Type For Sale
Square Footage 2,576 sqft
Price per Sqft $145
Subdivision Hannah Rdg Estate #2
MLS Listing ID 22073728
Sold Date 03/06/23
Style Other
Bedrooms 4
Full Baths 2
Half Baths 1
Construction Status 5
HOA Fees $16/ann
Year Built 2018
Building Age 5
Lot Size 8,712 Sqft
Acres 0.2
Lot Dimensions IRR
Property Description
Home Sweet Home looking for a new owner to LOVE! Everything about this home is classic and stylish, airy and bright - all you have to do is move right in. The main level is a thoughtfully designed living space - Entryway has your formal Living Room to the right & Dining Room to your left, the well-appointed Kitchen w/ adjoining Breakfast Room & Family Room, a Powder Room, & Main Floor Laundry. Upstairs you will find the Master Suite w/ a wonderful walk-in closet & ensuite Bath w/ double vanity along w/ a separate shower & soaking tub. The upper level also features three more Secondary Bedrooms & a Full bath w/ tons of counter-space. Check out the partially finished Lower Level w/ plenty of flex space for a Recreation or Play Room, Office, Home Gym, etc. There is also a rough in for a future Bathroom if desired. To round out our tour, you will enjoy the Backyard & Patio. Attached 2-car Garage. Schedule your showing TODAY and start the New Year off right in Wonderful Wentzville!
Location
State MO
County St Charles
Area Wentzville-Holt
Rooms
Basement Full, Partially Finished, Concrete, Rec/Family Area, Bath/Stubbed
Interior
Interior Features High Ceilings, Open Floorplan, Walk-in Closet(s)
Heating Forced Air
Cooling Electric
Fireplace Y
Appliance Dishwasher, Disposal, Double Oven, Electric Cooktop, Microwave, Electric Oven, Stainless Steel Appliance(s)
Exterior
Garage true
Garage Spaces 2.0
Amenities Available Underground Utilities
Private Pool false
Building
Lot Description Cul-De-Sac, Sidewalks, Streetlights
Story 2
Builder Name McBride
Sewer Public Sewer
Water Public
Architectural Style Traditional
Level or Stories Two
Structure Type Brick Veneer, Vinyl Siding
Construction Status 5
Schools
Elementary Schools Peine Ridge Elem.
Middle Schools Wentzville Middle
High Schools Holt Sr. High
School District Wentzville R-Iv
Others
Ownership Private
Acceptable Financing Cash Only, Conventional, FHA, VA
Listing Terms Cash Only, Conventional, FHA, VA
Special Listing Condition None
Read Less
Bought with Lindsey Kuehner
GET MORE INFORMATION




