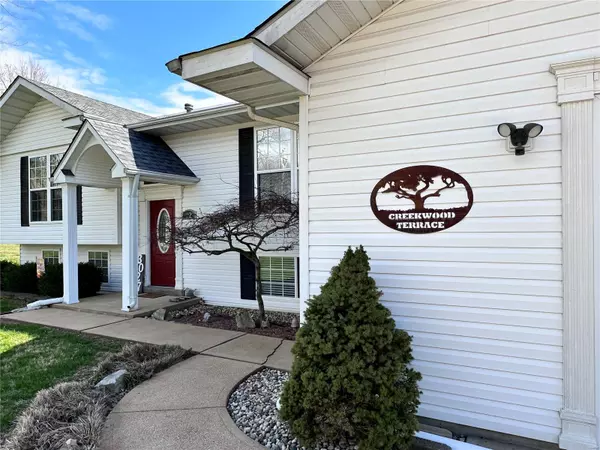For more information regarding the value of a property, please contact us for a free consultation.
3027 Adayah DR Arnold, MO 63010
Want to know what your home might be worth? Contact us for a FREE valuation!

Our team is ready to help you sell your home for the highest possible price ASAP
Key Details
Sold Price $280,000
Property Type Single Family Home
Sub Type Residential
Listing Status Sold
Purchase Type For Sale
Square Footage 1,824 sqft
Price per Sqft $153
Subdivision Creekwood Terrace
MLS Listing ID 23017784
Sold Date 05/12/23
Style Split Foyer
Bedrooms 3
Full Baths 2
Construction Status 50
HOA Fees $8/ann
Year Built 1973
Building Age 50
Lot Size 0.659 Acres
Acres 0.659
Lot Dimensions 122x220x122x220
Property Description
If you are looking for a spacious and elegant home, you will love this unique Split Foyer. This home features custom kitchen cabinets with granite counter tops, which add a touch of luxury and style to your cooking space. You will also enjoy the convenience of a serving/breakfast bar, where you can have a quick meal or entertain guests. The kitchen, dining area and family room have porcelain tile floors, which are durable and easy to clean. The living room has hardwood floor, which creates a warm and inviting atmosphere. The bedrooms have newer carpet, which is soft and comfortable under your feet. The bathrooms have been updated giving them a fresh and sleek look. The home also boasts an oversized 2-car garage, where you can park your vehicles and store your belongings. There is also a 1-car carport, which provides extra parking space or a shaded area for outdoor activities. This home has everything you need and more, so don't miss this opportunity to make it yours!
Location
State MO
County Jefferson
Area Seckman
Rooms
Basement Concrete, Fireplace in LL, Full, Concrete, Rec/Family Area, Sump Pump, Walk-Out Access
Interior
Interior Features Open Floorplan, Carpets, Special Millwork, Walk-in Closet(s), Some Wood Floors
Heating Forced Air
Cooling Ceiling Fan(s), Electric
Fireplaces Number 1
Fireplaces Type Electric
Fireplace Y
Appliance Microwave, Electric Oven, Refrigerator, Stainless Steel Appliance(s)
Exterior
Garage true
Garage Spaces 2.0
Waterfront false
Private Pool false
Building
Lot Description Level Lot, Partial Fencing, Streetlights
Sewer Septic Tank
Water Public
Architectural Style Traditional
Level or Stories Multi/Split
Structure Type Vinyl Siding
Construction Status 50
Schools
Elementary Schools Richard Simpson Elem.
Middle Schools Seckman Middle
High Schools Seckman Sr. High
School District Fox C-6
Others
Ownership Private
Acceptable Financing Cash Only, Conventional, FHA, VA
Listing Terms Cash Only, Conventional, FHA, VA
Special Listing Condition None
Read Less
Bought with Cort Dietz
GET MORE INFORMATION




