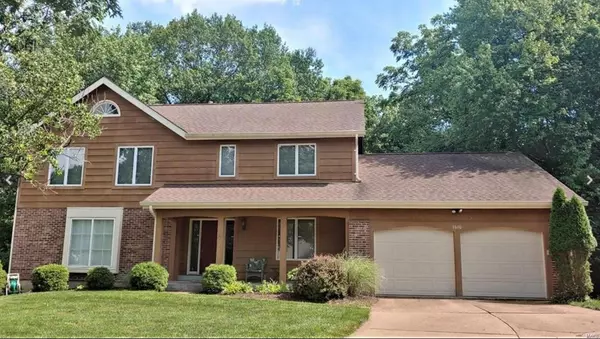For more information regarding the value of a property, please contact us for a free consultation.
1610 Woodside View LN Ballwin, MO 63021
Want to know what your home might be worth? Contact us for a FREE valuation!

Our team is ready to help you sell your home for the highest possible price ASAP
Key Details
Sold Price $456,000
Property Type Single Family Home
Sub Type Residential
Listing Status Sold
Purchase Type For Sale
Square Footage 2,712 sqft
Price per Sqft $168
Subdivision Ridgemont 4
MLS Listing ID 23013051
Sold Date 06/30/23
Style Other
Bedrooms 4
Full Baths 2
Half Baths 1
Construction Status 40
HOA Fees $16/ann
Year Built 1983
Building Age 40
Lot Size 0.270 Acres
Acres 0.27
Lot Dimensions 43 x 135
Property Description
This 4 bed, 2.5 bath home is situated in a desirable Cul-de-sac offering plenty of living space for a comfortable lifestyle. The main level of the home features a convenient laundry/mudroom and a generous living room and dining room with lots of natural light. The open kitchen is equipped with granite counters, stainless steel appliances, and plenty of cabinets. It also includes a breakfast room with a bay of windows, perfect for enjoying the backyard view. The spacious family room features a full masonry fireplace, making it ideal for gatherings and relaxation opening up to the back deck. The upper level of the home offers a master bedroom suite w/walk-in closets, dual sinks, a skylight, and a separate tub and shower. There are also three more sizable bedrooms and a full hall bath. The lower level of the home includes a recreation room and plenty of storage, with a walk-out patio that provides access to the backyard.Sought after Ridgemont in Parkway South school district.
Location
State MO
County St Louis
Area Parkway South
Rooms
Basement Full, Partially Finished, Concrete, Rec/Family Area, Storage Space, Walk-Out Access
Interior
Interior Features Center Hall Plan, Carpets, Walk-in Closet(s)
Heating Forced Air
Cooling Attic Fan
Fireplaces Number 1
Fireplaces Type Full Masonry
Fireplace Y
Appliance Dishwasher, Disposal, Cooktop, Microwave, Electric Oven
Exterior
Garage true
Garage Spaces 2.0
Waterfront false
Private Pool false
Building
Lot Description Backs to Trees/Woods, Cul-De-Sac, Level Lot, Wooded
Story 2
Sewer Public Sewer
Water Public
Architectural Style Traditional
Level or Stories Two
Structure Type Brick Veneer, Cedar
Construction Status 40
Schools
Elementary Schools Barretts Elem.
Middle Schools South Middle
High Schools Parkway South High
School District Parkway C-2
Others
Ownership Private
Acceptable Financing Cash Only, Conventional
Listing Terms Cash Only, Conventional
Special Listing Condition None
Read Less
Bought with Megan Rowe
GET MORE INFORMATION


