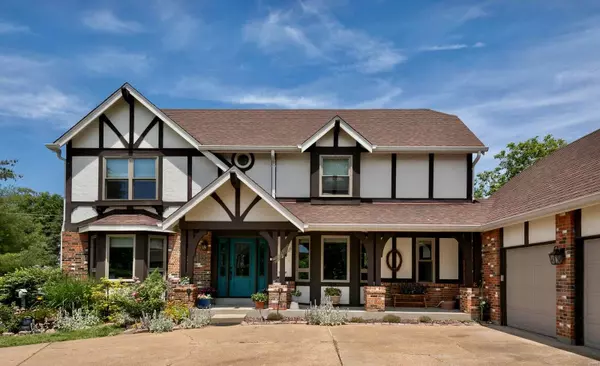For more information regarding the value of a property, please contact us for a free consultation.
4415 Landeau Trace CT Unincorporated, MO 63128
Want to know what your home might be worth? Contact us for a FREE valuation!

Our team is ready to help you sell your home for the highest possible price ASAP
Key Details
Sold Price $550,000
Property Type Single Family Home
Sub Type Residential
Listing Status Sold
Purchase Type For Sale
Square Footage 2,980 sqft
Price per Sqft $184
Subdivision Carriage Trace
MLS Listing ID 23031306
Sold Date 06/30/23
Style Other
Bedrooms 4
Full Baths 3
Half Baths 2
Construction Status 38
Year Built 1985
Building Age 38
Lot Size 0.360 Acres
Acres 0.36
Lot Dimensions 000/000/000
Property Description
1.5 Story home has 4BD, 4BA. This brick, and tutor charmer is nestled perfectly on a cul de sac surrounded by green! 4415 Landeau Trace Ct. is approximately 3000 sq.ft, sitting on a lot over 15,000 sq.ft. This remarkable property comes with so many updates, including the fabulous must see kitchen. Check out the update details in the photo tour. The main floor supersized MSTR BD room looks onto the patio, and the saltwater pool. Additionally, the main level flooring boosts new ProCore Burbank Oak luxury vinyl plank. The entire 1st, and 2nd floor has had all new ProVia windows installed which welcome streaming sun throughout. ProVia custom front door is stunning, and the new patio door offers a great view. New carpeting installed in the LL. 3 new fireplace sets, along with lighting, and fixtures though out this home have been changed. The main floor laundry is a real plus. The approximately 40"x 20" 3 Car garage includes 3 new Craftsman door openers. This home is truly a must see.
Location
State MO
County St Louis
Area Mehlville
Rooms
Basement Concrete, Bathroom in LL, Full, Partially Finished, Rec/Family Area
Interior
Interior Features Bookcases, Open Floorplan, Carpets, Special Millwork, Window Treatments, Some Wood Floors
Heating Forced Air, Humidifier
Cooling Attic Fan, Ceiling Fan(s), Electric, Dual
Fireplaces Number 3
Fireplaces Type Full Masonry, Gas
Fireplace Y
Appliance Dishwasher, Disposal
Exterior
Garage true
Garage Spaces 3.0
Private Pool false
Building
Lot Description Cul-De-Sac, Fencing, Level Lot, Sidewalks
Story 1.5
Sewer Public Sewer
Water Public
Architectural Style English, Tudor
Level or Stories One and One Half
Structure Type Brick, Stucco
Construction Status 38
Schools
Elementary Schools Trautwein Elem.
Middle Schools Washington Middle
High Schools Mehlville High School
School District Mehlville R-Ix
Others
Ownership Private
Acceptable Financing Cash Only, Conventional, FHA, VA
Listing Terms Cash Only, Conventional, FHA, VA
Special Listing Condition None
Read Less
Bought with Kimberly Egan
GET MORE INFORMATION




