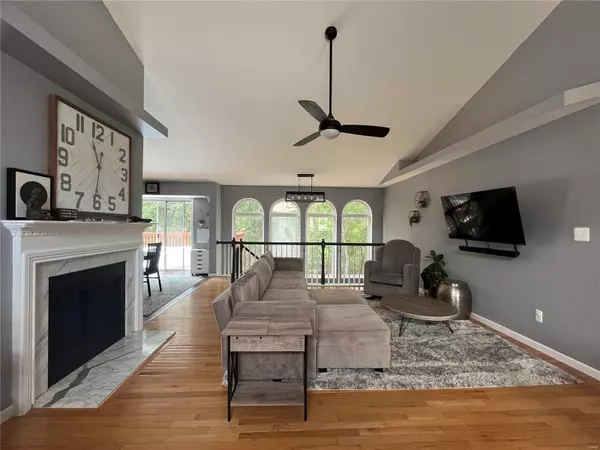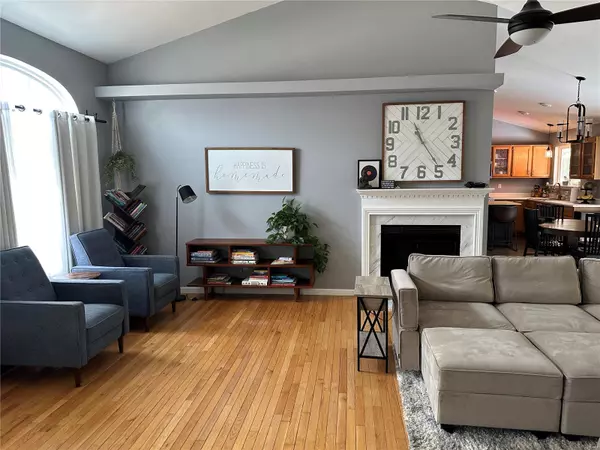For more information regarding the value of a property, please contact us for a free consultation.
7736 Locust DR Barnhart, MO 63012
Want to know what your home might be worth? Contact us for a FREE valuation!

Our team is ready to help you sell your home for the highest possible price ASAP
Key Details
Sold Price $270,000
Property Type Single Family Home
Sub Type Residential
Listing Status Sold
Purchase Type For Sale
Square Footage 1,406 sqft
Price per Sqft $192
Subdivision Bayberry Farms 04 Ph 03
MLS Listing ID 23031705
Sold Date 07/06/23
Style Ranch
Bedrooms 3
Full Baths 2
Construction Status 23
Year Built 2000
Building Age 23
Lot Size 0.330 Acres
Acres 0.33
Property Description
Atrium Ranch with many updates & great curb appeal, in move-in-ready condition & you will want to call it HOME! Vaulted ceilings in the Great Room, Dining Room & Kitchen + atrium windows looking out on the private wooded area in back, make this home feel like a vacation retreat! 3 bedrooms on the main level with a bay window in the front bedroom & a bay window in the Master as well, make staying in comfortable! The Great Room features a fireplace; opens to the Dining Room & Kitchen. The Deck & newer vinyl-fenced back yard make sitting outside a delight! The vaulted Master Bedroom offers a Master Suite with a walk-in closet, the M Bath features a separate shower & tub, sink & vanity which check all of the boxes. The walkout Lower Level leads to a patio & a beautifully landscaped yard. The yard extends past the vinyl fence. The LL has a finished Rec Room & exercise/storage area + laundry/storage! There is a park and an elementary school within the subdivision.
Location
State MO
County Jefferson
Area Windsor
Rooms
Basement Full, Partially Finished, Rec/Family Area, Walk-Out Access
Interior
Interior Features Vaulted Ceiling
Heating Forced Air
Cooling Electric
Fireplaces Number 1
Fireplaces Type Woodburning Fireplce
Fireplace Y
Exterior
Garage true
Garage Spaces 2.0
Waterfront false
Private Pool false
Building
Lot Description Backs to Comm. Grnd, Backs to Trees/Woods, Fencing, Streetlights
Story 1
Sewer Public Sewer
Water Public
Architectural Style Traditional
Level or Stories One
Structure Type Vinyl Siding
Construction Status 23
Schools
Elementary Schools James E. Freer/Windsor Inter
Middle Schools Windsor Middle
High Schools Windsor High
School District Windsor C-1
Others
Ownership Private
Acceptable Financing Cash Only, Conventional, FHA, VA
Listing Terms Cash Only, Conventional, FHA, VA
Special Listing Condition None
Read Less
Bought with Melissa Balk
GET MORE INFORMATION




