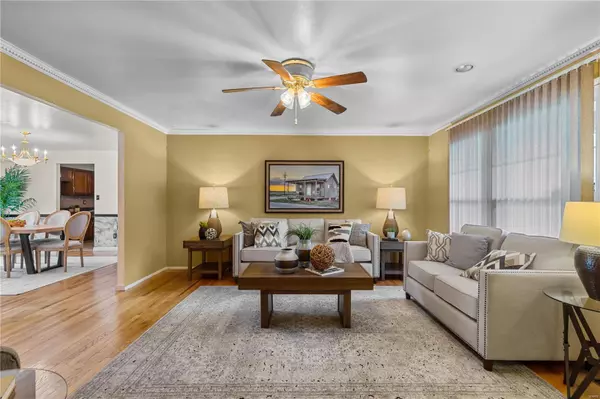For more information regarding the value of a property, please contact us for a free consultation.
11357 Amboy LN Unincorporated, MO 63136
Want to know what your home might be worth? Contact us for a FREE valuation!

Our team is ready to help you sell your home for the highest possible price ASAP
Key Details
Sold Price $185,000
Property Type Single Family Home
Sub Type Residential
Listing Status Sold
Purchase Type For Sale
Square Footage 2,083 sqft
Price per Sqft $88
Subdivision Parkmont
MLS Listing ID 23028084
Sold Date 06/29/23
Style Ranch
Bedrooms 4
Full Baths 2
Half Baths 1
Construction Status 54
Year Built 1969
Building Age 54
Lot Size 8,015 Sqft
Acres 0.184
Lot Dimensions 128x67
Property Description
Perfect 3 bed, 2.5 bath brick ranch home offers several great features. The living room, master bedroom suite, & guest bedrooms boast wood flooring & natural light, creating a warm & inviting atmosphere. The spacious eat-in kitchen features ceramic tile flooring & costume cabinetry which leads to a generously sized 2 car garage. The dining room provides ample space for entertaining. Access to the lg deck can be located just off the sliding glass doors, which overlooks a vast fenced-in backyard. This outdoor space offers relaxation, outdoor activities, & enjoying the surrounding scenery. The LL of the house provides additional Sq Ft & includes a rec room/bar area, an additional bedroom/office space, offering flexibility for personal preferences & a convenient half bathroom, down the hall is a laundry room & a storage room. Situated in a lovely neighborhood, this property enjoys close proximity to schools, shopping centers, & dining options. Schedule a showing TODAY!
Location
State MO
County St Louis
Area Hazelwood East
Rooms
Basement Bathroom in LL, Full, Partially Finished, Concrete, Rec/Family Area, Sleeping Area, Storage Space
Interior
Interior Features Some Wood Floors
Heating Forced Air
Cooling Attic Fan, Ceiling Fan(s), Electric
Fireplaces Type None
Fireplace Y
Appliance Dishwasher, Microwave
Exterior
Garage true
Garage Spaces 2.0
Amenities Available Underground Utilities
Private Pool false
Building
Lot Description Fencing, Level Lot, Sidewalks, Streetlights
Story 1
Sewer Public Sewer
Water Public
Architectural Style Traditional
Level or Stories One
Structure Type Brick
Construction Status 54
Schools
Elementary Schools Grannemann Elem.
Middle Schools East Middle
High Schools Hazelwood East High
School District Hazelwood
Others
Ownership Private
Acceptable Financing Cash Only, Conventional, FHA, VA, Other
Listing Terms Cash Only, Conventional, FHA, VA, Other
Special Listing Condition None
Read Less
Bought with Daniel Lauderdale
GET MORE INFORMATION




