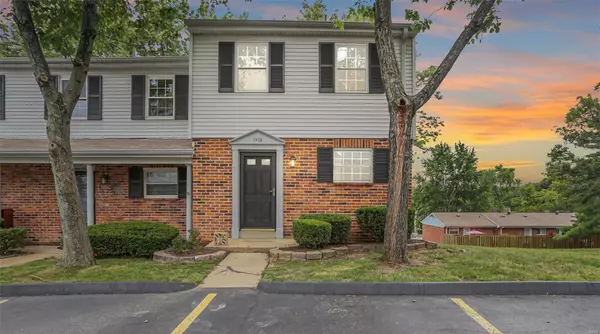For more information regarding the value of a property, please contact us for a free consultation.
1418 Durango LN Fenton, MO 63026
Want to know what your home might be worth? Contact us for a FREE valuation!

Our team is ready to help you sell your home for the highest possible price ASAP
Key Details
Sold Price $180,000
Property Type Condo
Sub Type Condo/Coop/Villa
Listing Status Sold
Purchase Type For Sale
Square Footage 1,152 sqft
Price per Sqft $156
Subdivision San Luis Hills Condo Amd
MLS Listing ID 23040898
Sold Date 08/11/23
Style Other
Bedrooms 2
Full Baths 1
Half Baths 1
Construction Status 50
HOA Fees $271/mo
Year Built 1973
Building Age 50
Lot Size 4,051 Sqft
Acres 0.093
Property Description
Duplicate listing of #23040701. You do not want to miss this newly renovated, end unit condo tucked away in San Luis Hills. This property is in a great location close to 141 & in the Rockwood School District. This property features a beautiful kitchen w/ white soft close custom cabinets, quartz countertops, luxury vinyl plank flooring & stainless steel appliances. As you go down the hallway, it will lead you to the bright and spacious family room & dining room area. This space boasts plenty of natural light & an exposed brick wall that leads up the stairs to the Upper Level. On the second floor, there are two generous bedrooms w/ a full bathroom. The 2nd floor full bathroom features a tub/shower combo, updated vanity/hardware & access to both bedrooms. There is plenty of space to entertain as you make your way into the partially finished basement. The LL has vinyl plank flooring, wet bar & generous storage area. The sliding glass door will lead you out into a gated back concrete patio.
Location
State MO
County St Louis
Area Rockwood Summit
Rooms
Basement Full, Partially Finished, Partial, Rec/Family Area, Walk-Out Access
Interior
Interior Features Wet Bar
Heating Forced Air
Cooling Electric
Fireplaces Type None
Fireplace Y
Appliance Dishwasher, Microwave, Electric Oven, Refrigerator
Exterior
Garage false
Waterfront false
Private Pool false
Building
Lot Description Backs to Open Grnd, Sidewalks, Streetlights, Wood Fence
Story 2
Sewer Public Sewer
Water Public
Architectural Style Traditional
Level or Stories Two
Structure Type Frame
Construction Status 50
Schools
Elementary Schools Kellison Elem.
Middle Schools Rockwood South Middle
High Schools Rockwood Summit Sr. High
School District Rockwood R-Vi
Others
HOA Fee Include Some Insurance, Sewer, Trash, Water
Ownership Private
Acceptable Financing Cash Only, Conventional, RRM/ARM
Listing Terms Cash Only, Conventional, RRM/ARM
Special Listing Condition Renovated, None
Read Less
Bought with Matthew Davis
GET MORE INFORMATION




