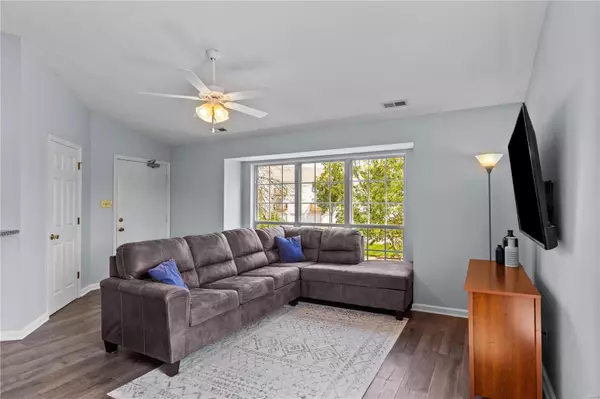For more information regarding the value of a property, please contact us for a free consultation.
1341 Crossings CT #C Ballwin, MO 63021
Want to know what your home might be worth? Contact us for a FREE valuation!

Our team is ready to help you sell your home for the highest possible price ASAP
Key Details
Sold Price $181,750
Property Type Condo
Sub Type Condo/Coop/Villa
Listing Status Sold
Purchase Type For Sale
Square Footage 1,009 sqft
Price per Sqft $180
Subdivision Crossings At Hickory Sound Condo
MLS Listing ID 23043327
Sold Date 08/25/23
Style Garden Apartment
Bedrooms 2
Full Baths 2
Construction Status 30
HOA Fees $288/mo
Year Built 1993
Building Age 30
Lot Size 3,071 Sqft
Acres 0.0705
Lot Dimensions Condo
Property Description
Ideally located at Big Bend & Hwy 141, this CAREFREE CONDO checks all the boxes: *secure building *OPEN CONCEPT floor plan *VAULTED ceilings *attached GARAGE *guest parking *private laundry. Relaxing balcony view of QUIET POND, short walk to Ohlendorf/Twin Oaks Parks. Elegant curb appeal with BRICK FRONT & manicured grounds. Upper end unit with soaring open living/dining/kitchen, WONDERFUL NATURAL LIGHT. Newer easy-care laminate plank flooring throughout. TRIPLE WINDOW extension in living room, newer light fixtures, breezy ceiling fan. Classic kitchen with newer GRANITE COUNTERS, peninsula bar & storage pantry. Comforting owners suite features sliding door to balcony overlooking trees/pond, WALK-IN CLOSET, dual vanity, step-in shower. Another bedroom with full hall bath, tub/shower combo. Convenient in-unit laundry, eco-friendly all-electric systems. Oversized basement garage plus STORAGE LOCKER with electric. See indentures: PET-FRIENDLY for up to 2 small animals, rentals prohibited.
Location
State MO
County St Louis
Area Valley Park
Rooms
Basement Storage Space
Interior
Interior Features Open Floorplan, Vaulted Ceiling, Walk-in Closet(s)
Heating Electric, Forced Air
Cooling Ceiling Fan(s), Electric
Fireplaces Type None
Fireplace Y
Appliance Dishwasher, Disposal, Microwave, Electric Oven
Exterior
Garage true
Garage Spaces 1.0
Amenities Available Storage, Private Laundry Hkup, Water View
Waterfront false
Private Pool false
Building
Lot Description Backs to Trees/Woods, Sidewalks, Streetlights, Water View
Story 1
Sewer Public Sewer
Water Public
Architectural Style Traditional
Level or Stories One
Structure Type Brick Veneer, Vinyl Siding
Construction Status 30
Schools
Elementary Schools Valley Park Elem.
Middle Schools Valley Park Middle
High Schools Valley Park Sr. High
School District Valley Park
Others
HOA Fee Include Some Insurance, Maintenance Grounds, Sewer, Snow Removal, Trash, Water
Ownership Private
Acceptable Financing Cash Only, Conventional, Other
Listing Terms Cash Only, Conventional, Other
Special Listing Condition Owner Occupied, Renovated, None
Read Less
Bought with Christopher Huggins
GET MORE INFORMATION




