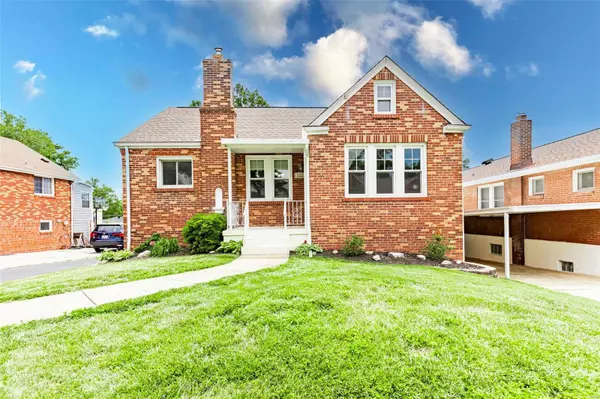For more information regarding the value of a property, please contact us for a free consultation.
9426 Alpine DR Unincorporated, MO 63123
Want to know what your home might be worth? Contact us for a FREE valuation!

Our team is ready to help you sell your home for the highest possible price ASAP
Key Details
Sold Price $238,000
Property Type Single Family Home
Sub Type Residential
Listing Status Sold
Purchase Type For Sale
Square Footage 1,336 sqft
Price per Sqft $178
Subdivision Flora Gardens
MLS Listing ID 23042761
Sold Date 08/31/23
Style Bungalow / Cottage
Bedrooms 3
Full Baths 1
Construction Status 83
Year Built 1940
Building Age 83
Lot Size 6,251 Sqft
Acres 0.1435
Lot Dimensions 50x125
Property Description
Clean as a whistle and move-in ready! This charming all-brick bungalow in the Affton school district is ready for its next owner. The large windows and gleaming hardwood floors enhance the beauty of this well-maintained house. There are two bedrooms on the main floor and the finished attic creates a third bedroom that could be used as the owner's retreat. The bathroom has a tub/shower combo -- and a separate shower. The galley kitchen with stainless appliances makes use of each square inch, with the pantry having pullout drawers. The side entry allows easy access to the kitchen and basement. Follow the driveway around to the back, where you will find lots of additional parking and a flat yard; vinyl fencing and a chain-link gate fully enclose the space. Two cars can park bumper to bumper in the tuck-under garage, which has a basement entry. The DRY basement is freshly painted and the windows allow in lots of light. Washer, dryer and refrigerator stay. County inspection completed.
Location
State MO
County St Louis
Area Affton
Rooms
Basement Egress Window(s), Stone/Rock
Interior
Interior Features Window Treatments, Some Wood Floors
Heating Baseboard, Forced Air, Humidifier
Cooling Wall/Window Unit(s), Ceiling Fan(s), Electric
Fireplaces Number 1
Fireplaces Type Non Functional
Fireplace Y
Appliance Dishwasher, Disposal, Dryer, Microwave, Electric Oven, Refrigerator, Stainless Steel Appliance(s), Washer
Exterior
Garage true
Garage Spaces 2.0
Private Pool false
Building
Lot Description Chain Link Fence, Fencing
Story 1
Sewer Public Sewer
Water Public
Architectural Style Traditional
Level or Stories One
Structure Type Brick
Construction Status 83
Schools
Elementary Schools Gotsch/Mesnier
Middle Schools Rogers Middle
High Schools Affton High
School District Affton 101
Others
Ownership Private
Acceptable Financing Cash Only, Conventional, FHA, VA
Listing Terms Cash Only, Conventional, FHA, VA
Special Listing Condition None
Read Less
Bought with Lauren Risley
GET MORE INFORMATION




