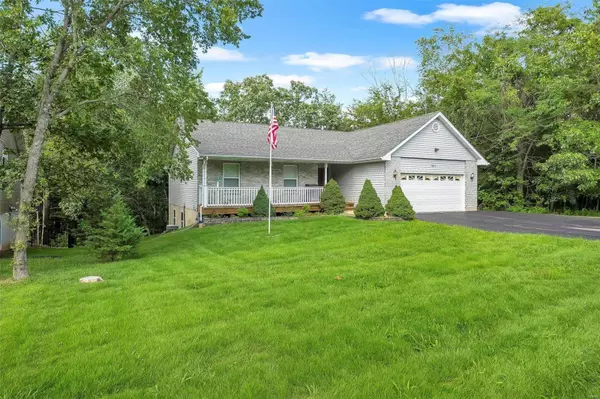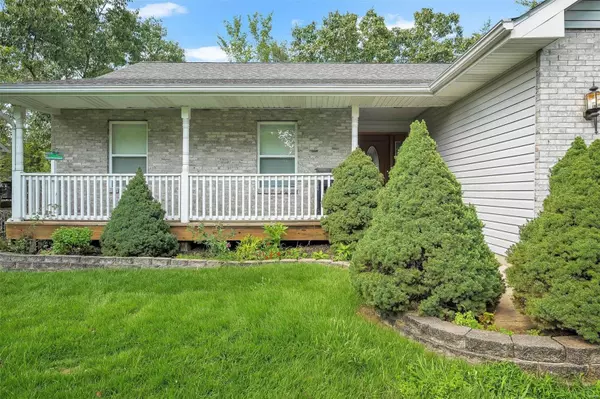For more information regarding the value of a property, please contact us for a free consultation.
9818 Ridgecrest DR Hillsboro, MO 63050
Want to know what your home might be worth? Contact us for a FREE valuation!

Our team is ready to help you sell your home for the highest possible price ASAP
Key Details
Sold Price $315,000
Property Type Single Family Home
Sub Type Residential
Listing Status Sold
Purchase Type For Sale
Square Footage 3,264 sqft
Price per Sqft $96
Subdivision Raintree Plantation Sec 19
MLS Listing ID 23046760
Sold Date 10/05/23
Style Ranch
Bedrooms 6
Full Baths 3
Construction Status 26
HOA Fees $55/ann
Year Built 1997
Building Age 26
Lot Size 9,622 Sqft
Acres 0.2209
Lot Dimensions 80x125
Property Description
WANT TO SPEND MORE TIME AT THE LAKE? Here is your chance. Enjoy all of the amenities in this PRIVATE lake community including lakes, beaches, sand volleyball court, country club, golf, swimming pool and more! Walk through the front door of this open floorplan ranch to find a huge living room with vaulted ceilings, skylights and cozy woodburning fireplace. The kitchen was recently updated with ss appliances, new countertops, cabinets and flooring. Additionally on the main floor you will find the large master bedroom suite with jetted tub and separate shower as well as 2 addtl beds and another full bath. The lower level is like having a second home with 3 more large bedrooms, a full bathroom, a huge family/rec room and a walkout to the private yard which backs to woods. This home has a tremendous amount of updates including new vinyl wood flooring, new light fixtures throughout, new carpets, fresh paint, updated hardware on doors, bathroom/kitchen remodels and the list goes on!
Location
State MO
County Jefferson
Area Hillsboro
Rooms
Basement Bathroom in LL, Full, Partially Finished, Rec/Family Area, Walk-Out Access
Interior
Interior Features Open Floorplan, Carpets, Window Treatments, Vaulted Ceiling
Heating Forced Air
Cooling Ceiling Fan(s), Electric
Fireplaces Number 1
Fireplaces Type Woodburning Fireplce
Fireplace Y
Appliance Dishwasher, Disposal, Electric Oven, Refrigerator, Stainless Steel Appliance(s)
Exterior
Garage true
Garage Spaces 2.0
Amenities Available Golf Course, Pool, Clubhouse, Underground Utilities
Waterfront false
Private Pool false
Building
Lot Description Backs to Trees/Woods, Wooded
Story 1
Sewer Public Sewer
Water Public
Architectural Style Traditional
Level or Stories One
Structure Type Brk/Stn Veneer Frnt
Construction Status 26
Schools
Elementary Schools Hillsboro Primary
Middle Schools Hillsboro Jr. High
High Schools Hillsboro High
School District Hillsboro R-Iii
Others
Ownership Private
Acceptable Financing Cash Only, Conventional, FHA, USDA
Listing Terms Cash Only, Conventional, FHA, USDA
Special Listing Condition Renovated, None
Read Less
Bought with Katy Schmittgens
GET MORE INFORMATION




