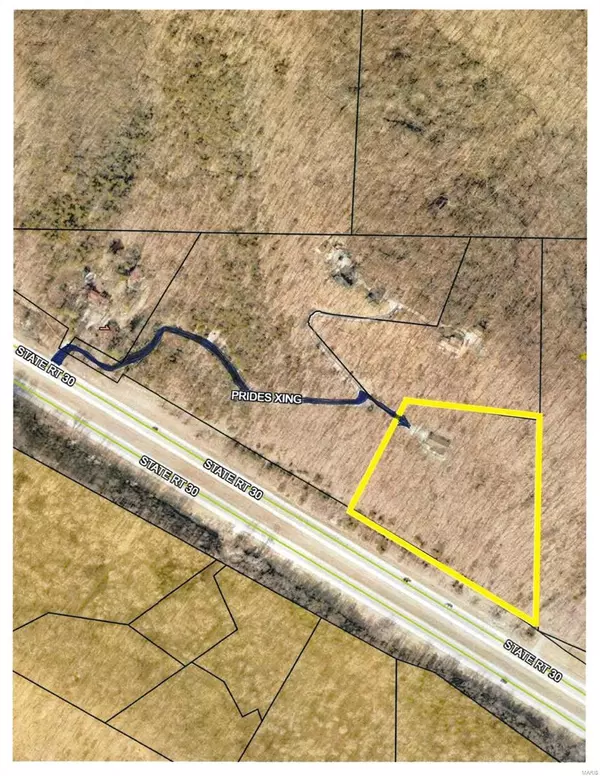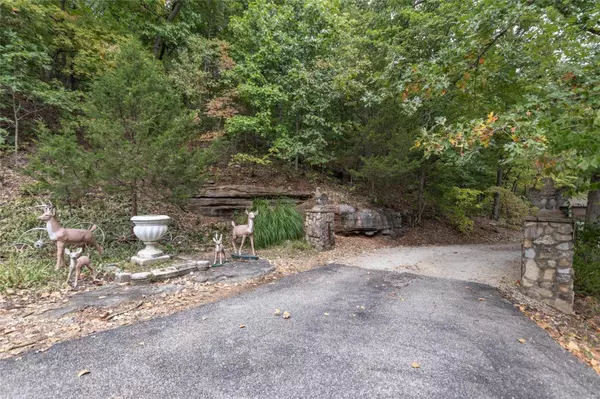For more information regarding the value of a property, please contact us for a free consultation.
5026 Prides Crossing House Springs, MO 63051
Want to know what your home might be worth? Contact us for a FREE valuation!

Our team is ready to help you sell your home for the highest possible price ASAP
Key Details
Sold Price $299,900
Property Type Single Family Home
Sub Type Residential
Listing Status Sold
Purchase Type For Sale
Square Footage 1,320 sqft
Price per Sqft $227
MLS Listing ID 23057109
Sold Date 11/20/23
Style Ranch
Bedrooms 3
Full Baths 3
Construction Status 30
Year Built 1993
Building Age 30
Lot Size 5.070 Acres
Acres 5.07
Property Description
Homes like this do not come around often, so discover your DREAM RETREAT in the heart of nature with this unique CUSTOM HOME nestled on 5+ serene acres in the woods! Boasting 3 bedrooms and 3 full baths, this home offers a perfect blend of modern comfort and rustic charm! The main floor laundry and attached oversized two-car garage add convenience to your daily life! Step inside to be captivated by the vaulted ceilings, bay windows, and the inviting stone, wood-burning fireplace that sets the cozy cabin-like ambiance! Enjoy the utmost privacy, yet relish the proximity to major conveniences! Relax on the covered deck or spacious patio, and revel in ample storage throughout the home, including lots of closets! AND, have additional peace of mind knowing the roof (2017) and HVAC (2018) are newer! Plus, no subdivision restrictions mean you have the freedom to make this extraordinary property truly your own! Embrace the beauty of nature and comfort of home - seize this opportunity today!
Location
State MO
County Jefferson
Area Northwest
Rooms
Basement Concrete, Bathroom in LL, Egress Window(s), Full, Partially Finished, Sleeping Area, Sump Pump, Walk-Out Access
Interior
Interior Features Open Floorplan, Carpets, Window Treatments, Vaulted Ceiling
Heating Forced Air
Cooling Ceiling Fan(s), Electric
Fireplaces Number 1
Fireplaces Type Woodburning Fireplce
Fireplace Y
Appliance Dishwasher, Disposal, Dryer, Microwave, Electric Oven, Refrigerator, Washer
Exterior
Garage true
Garage Spaces 2.0
Waterfront false
Private Pool false
Building
Lot Description Backs to Trees/Woods, Terraced/Sloping, Wooded
Story 1
Sewer Septic Tank
Water Well
Architectural Style Traditional
Level or Stories One
Structure Type Vinyl Siding
Construction Status 30
Schools
Elementary Schools House Springs Elem.
Middle Schools Northwest Valley School
High Schools Northwest High
School District Northwest R-I
Others
Ownership Private
Acceptable Financing Cash Only, Conventional, FHA, VA
Listing Terms Cash Only, Conventional, FHA, VA
Special Listing Condition None
Read Less
Bought with Andrew Hannigan
GET MORE INFORMATION




