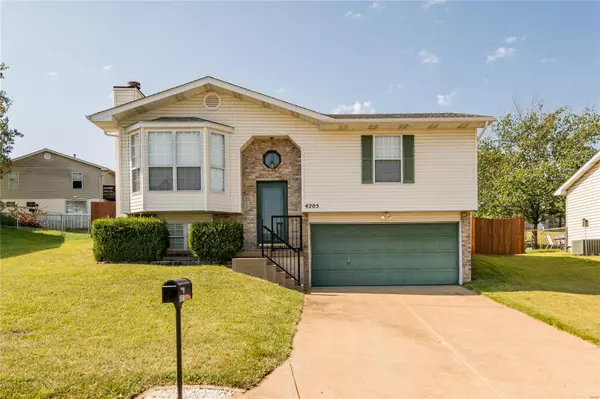For more information regarding the value of a property, please contact us for a free consultation.
4205 Sunny Glen CT Arnold, MO 63010
Want to know what your home might be worth? Contact us for a FREE valuation!

Our team is ready to help you sell your home for the highest possible price ASAP
Key Details
Sold Price $230,000
Property Type Single Family Home
Sub Type Residential
Listing Status Sold
Purchase Type For Sale
Square Footage 925 sqft
Price per Sqft $248
Subdivision Sunny Brook Farm 3
MLS Listing ID 23058677
Sold Date 11/20/23
Style Split Foyer
Bedrooms 2
Full Baths 2
Construction Status 30
HOA Fees $16/ann
Year Built 1993
Building Age 30
Lot Size 6,769 Sqft
Acres 0.1554
Lot Dimensions 68 x 100
Property Description
WELCOME to this darling split level in popular Sunny Brook Farms. This home boasts a neutral decor, a vaulted ceiling and ceramic tile in the entry, as well as in the kitchen, breakfast room and both bathrooms. The kitchen has lovely upper and lower oak cabinets, and a glass sliding door off the breakfast room that leads to the large deck outside. Wonderful for entertaining! The living room features a beautiful bay window which lets in tons of natural light. There is updated laminate flooring in the living room and second bedroom. The lower level family room has a beautiful wood burning fireplace with brick hearth. The front door and garage doors have reinforced hinges for added security. The garage is deep with room for a workbench or extra storage. Recently, newer smoke detectors have been installed and some walls have been painted. The lot is open, beautifully landscaped, has a fire pit, sand box and is fenced with some privacy fencing. This one won't last!
Location
State MO
County Jefferson
Area Fox C-6
Rooms
Basement Fireplace in LL, Full, Partially Finished
Interior
Interior Features Vaulted Ceiling, Walk-in Closet(s)
Heating Forced Air
Cooling Electric
Fireplaces Number 1
Fireplaces Type Woodburning Fireplce
Fireplace Y
Exterior
Garage true
Garage Spaces 2.0
Waterfront false
Private Pool false
Building
Lot Description Partial Fencing
Sewer Public Sewer
Water Public
Architectural Style Traditional
Level or Stories Multi/Split
Structure Type Brick Veneer,Vinyl Siding
Construction Status 30
Schools
Elementary Schools Rockport Heights Elem.
Middle Schools Fox Middle
High Schools Fox Sr. High
School District Fox C-6
Others
Ownership Private
Acceptable Financing Cash Only, Conventional, FHA
Listing Terms Cash Only, Conventional, FHA
Special Listing Condition None
Read Less
Bought with Christine LaValle
GET MORE INFORMATION




