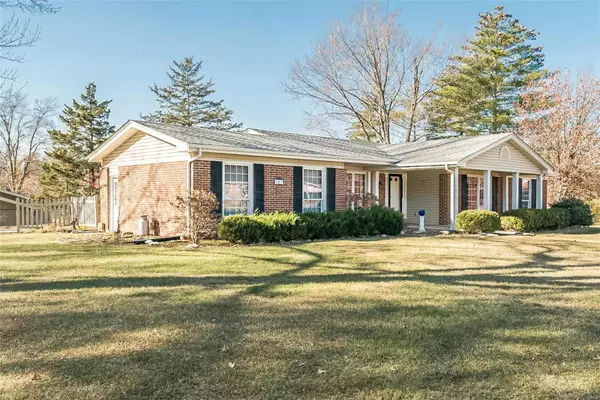For more information regarding the value of a property, please contact us for a free consultation.
401 Devon CT Ballwin, MO 63011
Want to know what your home might be worth? Contact us for a FREE valuation!

Our team is ready to help you sell your home for the highest possible price ASAP
Key Details
Sold Price $430,000
Property Type Single Family Home
Sub Type Residential
Listing Status Sold
Purchase Type For Sale
Square Footage 2,110 sqft
Price per Sqft $203
Subdivision Claymont 9
MLS Listing ID 23069169
Sold Date 01/02/24
Style Ranch
Bedrooms 3
Full Baths 2
Construction Status 60
HOA Fees $6/ann
Year Built 1964
Building Age 60
Lot Size 0.494 Acres
Acres 0.4938
Lot Dimensions Irr x133 x 195 x 108
Property Description
Fantastic Cul-de-Sac Location & Curb Appeal is just the Start With This Beautiful 3 Bedroom, 2 Bath, 4 Sides Brick Ranch with Rear Entry 2 Car Garage, Walk Out Lower Level on a Almost 1/2 Acre Lot. Over 2100 sq ft on Main Floor (not including Sunroom). Large Living Room w/ Hardwoods Under Carpet, Formal Dining Room w/ Hardwoods Under Carpet, Giant Family Room w/ Cathedral Ceiling, Skylight & Gas Fireplace. Spacious Updated Eat In Kitchen w/ 42" Maple Cabinets, Solid Surface Countertops, Gas Stove Top, Double Wall Ovens, Microwave & Dishwasher, Sunroom w/ Tile Floor & Built In Bookcases. Master Bedroom Suite w/ Full Bath, 3 Closets & Hardwoods Under Carpet. 2 More Nice Sized Bedrooms w/ Walk- In Closets & Hardwoods Under Carpet Plus another Full Bath. Unfinished Walk Out Lower Level. New Roof 2018, New HVAC 2020, Newer Windows by Renewal by Anderson.
Location
State MO
County St Louis
Area Parkway West
Rooms
Basement Concrete, Full, Unfinished, Walk-Out Access
Interior
Interior Features Bookcases, Cathedral Ceiling(s), Carpets, Special Millwork, Window Treatments, Walk-in Closet(s), Some Wood Floors
Heating Forced Air
Cooling Ceiling Fan(s), Electric
Fireplaces Number 1
Fireplaces Type Gas
Fireplace Y
Appliance Dishwasher, Disposal, Double Oven, Gas Cooktop, Microwave, Refrigerator
Exterior
Garage true
Garage Spaces 2.0
Waterfront false
Private Pool false
Building
Lot Description Corner Lot, Cul-De-Sac, Level Lot, Partial Fencing, Streetlights
Story 1
Sewer Public Sewer
Water Public
Architectural Style Traditional
Level or Stories One
Structure Type Brick,Vinyl Siding
Construction Status 60
Schools
Elementary Schools Claymont Elem.
Middle Schools West Middle
High Schools Parkway West High
School District Parkway C-2
Others
Ownership Private
Acceptable Financing Cash Only, Conventional, FHA, VA
Listing Terms Cash Only, Conventional, FHA, VA
Special Listing Condition None
Read Less
Bought with Sally Haddox
GET MORE INFORMATION




