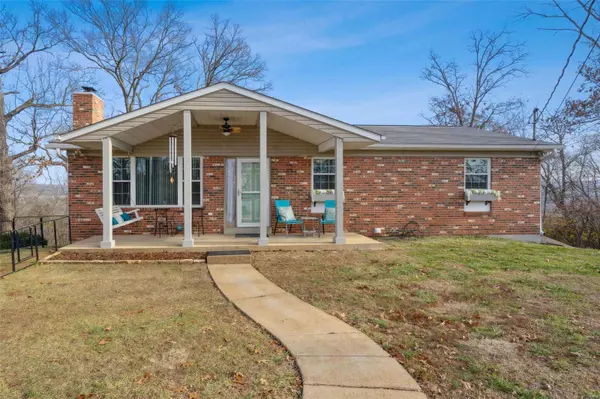For more information regarding the value of a property, please contact us for a free consultation.
4212 Hickory Lane House Springs, MO 63051
Want to know what your home might be worth? Contact us for a FREE valuation!

Our team is ready to help you sell your home for the highest possible price ASAP
Key Details
Sold Price $260,000
Property Type Single Family Home
Sub Type Residential
Listing Status Sold
Purchase Type For Sale
Square Footage 1,200 sqft
Price per Sqft $216
Subdivision House Spgs Heights
MLS Listing ID 23070626
Sold Date 03/01/24
Style Ranch
Bedrooms 4
Full Baths 1
Half Baths 1
Construction Status 49
HOA Fees $14/ann
Year Built 1975
Building Age 49
Lot Size 0.633 Acres
Acres 0.633
Lot Dimensions 100x264x100x265
Property Description
Experience pride of homeownership with this move in ready four-bedroom, two bath ranch home. Every detail reflects the care & dedication of its owners offering you a haven of comfort & style. Bask in the warmth of natural light flooding the family room, larger eat-in kitchen featuring a breakfast bar, amply cabinets & counterspace with a pantry. Journey down the hall to discover a spacious master bedroom suite with a generous closet & half bath, along with two more private bedrooms & full bath completing main level. Unwind in the lower level oasis with a cozy brick fireplace to enjoy family time entertaining or a quiet spot forth bedroom with large walk-in closet. The convenience continues with a spacious laundry room, walkout basement and 2 car garage door entrance. Outside home features a deck, nice private wood setting & easy accessible parking spaces in front of home or driveway.Updated list in supplements. Seemless family enjoyment & space this home has to offer! Lets see OFFERS!!
Location
State MO
County Jefferson
Area Northwest
Rooms
Basement Concrete, Egress Window(s), Fireplace in LL, Full, Sleeping Area, Storage Space, Walk-Out Access
Interior
Interior Features Center Hall Plan, Open Floorplan, Window Treatments, Walk-in Closet(s), Some Wood Floors
Heating Forced Air, Heat Pump
Cooling Ceiling Fan(s), Electric
Fireplaces Number 1
Fireplaces Type Woodburning Fireplce
Fireplace Y
Appliance Dishwasher, Dryer, Electric Oven, Washer
Exterior
Garage true
Garage Spaces 2.0
Amenities Available Underground Utilities
Waterfront false
Private Pool false
Building
Lot Description Backs to Trees/Woods, Wooded
Story 1
Sewer Septic Tank
Water Public
Architectural Style Traditional
Level or Stories One
Structure Type Brk/Stn Veneer Frnt,Vinyl Siding
Construction Status 49
Schools
Elementary Schools House Springs Elem.
Middle Schools Northwest Valley School
High Schools Northwest High
School District Northwest R-I
Others
Ownership Private
Acceptable Financing Cash Only, Conventional, FHA, USDA, VA
Listing Terms Cash Only, Conventional, FHA, USDA, VA
Special Listing Condition None
Read Less
Bought with Gisele Perez
GET MORE INFORMATION




