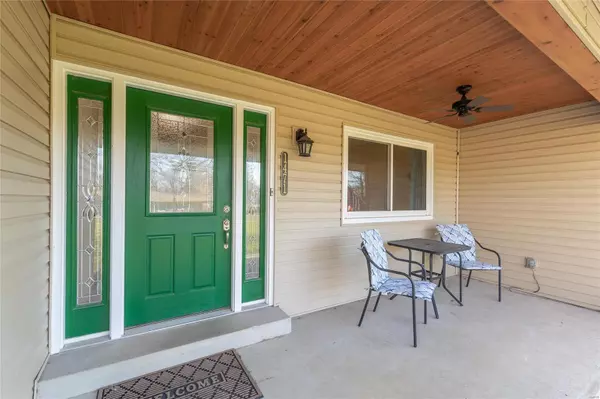For more information regarding the value of a property, please contact us for a free consultation.
1471 Cedarcrest DR Barnhart, MO 63012
Want to know what your home might be worth? Contact us for a FREE valuation!

Our team is ready to help you sell your home for the highest possible price ASAP
Key Details
Sold Price $279,000
Property Type Single Family Home
Sub Type Residential
Listing Status Sold
Purchase Type For Sale
Square Footage 1,676 sqft
Price per Sqft $166
Subdivision Barnhart Hills Estates
MLS Listing ID 24017989
Sold Date 05/23/24
Style Ranch
Bedrooms 3
Full Baths 2
Half Baths 1
Construction Status 54
HOA Fees $20/ann
Year Built 1970
Building Age 54
Lot Size 0.780 Acres
Acres 0.78
Lot Dimensions 159x229x136x241
Property Description
This beautiful ranch style home sits on ¾ acre nearly level lot that backs to woods in a quiet, friendly neighborhood! Almost everything in this 3 bed, 2 ½ bath beauty is recently updated or replaced. Kitchen has custom cabinets, lots of counter space, 5x6 walk in pantry & opens to breakfast/dining area. Living room is exceptionally large & room for a formal dining area. Primary bedroom includes a separate bathroom w/ walk in shower & double closets. Recent updates include high efficiency heater/AC, water heater (2021); windows, gutters, fence (2018); siding, deck (2023); all bathrooms (2021); Septic replaced w/public sewer (2018); all new flooring (bamboo wood & luxury plank), lighting, doors & much more. The laundry/utility room includes a ½ bath just off the 2-car oversized garage. Corner lot provides a large level front yard & private back yard - a perfect place for future detached garage or pool. Conveniently located & Great Schools! Showing Starts Sunday at 12:00 with Open House.
Location
State MO
County Jefferson
Area Jefferson R-14
Rooms
Basement Crawl Space
Interior
Interior Features Window Treatments, Some Wood Floors
Heating Forced Air
Cooling Ceiling Fan(s), Electric, Heat Pump
Fireplace Y
Appliance Dishwasher, Disposal, Dryer, Electric Oven, Refrigerator, Washer
Exterior
Garage true
Garage Spaces 2.0
Waterfront false
Private Pool false
Building
Lot Description Backs to Trees/Woods, Corner Lot, Fencing
Story 1
Sewer Public Sewer
Water Public
Architectural Style Traditional
Level or Stories One
Structure Type Vinyl Siding
Construction Status 54
Schools
Elementary Schools James E. Freer/Windsor Inter
Middle Schools Windsor Middle
High Schools Windsor High
School District Windsor C-1
Others
Ownership Private
Acceptable Financing Cash Only, Conventional, FHA, VA
Listing Terms Cash Only, Conventional, FHA, VA
Special Listing Condition Owner Occupied, None
Read Less
Bought with Sharon Seabaugh
GET MORE INFORMATION




