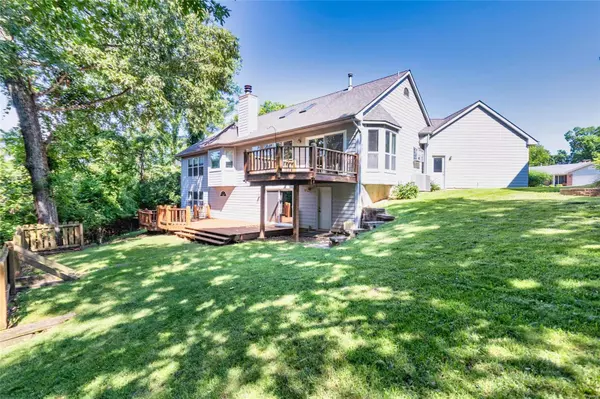For more information regarding the value of a property, please contact us for a free consultation.
1854 Locks Mill DR Fenton, MO 63026
Want to know what your home might be worth? Contact us for a FREE valuation!

Our team is ready to help you sell your home for the highest possible price ASAP
Key Details
Sold Price $440,000
Property Type Single Family Home
Sub Type Residential
Listing Status Sold
Purchase Type For Sale
Square Footage 3,032 sqft
Price per Sqft $145
Subdivision Barrington Woods 3
MLS Listing ID 24023415
Sold Date 06/28/24
Style Ranch
Bedrooms 4
Full Baths 3
Construction Status 35
HOA Fees $12/ann
Year Built 1989
Building Age 35
Lot Size 0.280 Acres
Acres 0.28
Property Description
Welcome to your new home in a tranquil cul-de-sac & prime, convenient location! This 4 bedroom, 3 bath ranch home has vaulted ceilings throughout the main floor & skylights in the great room, creating an airy ambiance that bathes the open floor plan in natural light! Gather around the wood-burning fireplace or retreat to the main-level master suite for peace & privacy! The spacious kitchen features granite counters, breakfast bar, double oven & stainless appliances! The main floor laundry adds convenience to your daily routine! With a finished, walk-out lower level offering additional living space & storage, there's plenty of room for fun & relaxation! Outside, a deck overlooks a backyard oasis backing to trees, offering the perfect backdrop for outdoor enjoyment! An O/S 2-car garage ensures practicality without sacrificing space! Experience the epitome of comfortable living in this well-crafted ranch home! Occupancy inspection completed! Seller prefers an As-Is sale. Welcome Home!
Location
State MO
County St Louis
Area Rockwood Summit
Rooms
Basement Bathroom in LL, Egress Window(s), Full, Partially Finished, Concrete, Rec/Family Area, Sleeping Area, Walk-Out Access
Interior
Interior Features Center Hall Plan, Open Floorplan, Carpets, Window Treatments, Vaulted Ceiling, Walk-in Closet(s)
Heating Forced Air, Humidifier
Cooling Ceiling Fan(s), Electric
Fireplaces Number 1
Fireplaces Type Woodburning Fireplce
Fireplace Y
Appliance Dishwasher, Disposal, Electric Cooktop, Microwave, Electric Oven, Wall Oven
Exterior
Garage true
Garage Spaces 2.0
Amenities Available Underground Utilities
Waterfront false
Private Pool false
Building
Lot Description Backs to Trees/Woods, Cul-De-Sac, Sidewalks, Streetlights
Story 1
Sewer Public Sewer
Water Public
Architectural Style Traditional
Level or Stories One
Structure Type Brick Veneer,Other
Construction Status 35
Schools
Elementary Schools Stanton Elem.
Middle Schools Rockwood South Middle
High Schools Rockwood Summit Sr. High
School District Rockwood R-Vi
Others
Ownership Private
Acceptable Financing Cash Only, Conventional, FHA, VA
Listing Terms Cash Only, Conventional, FHA, VA
Special Listing Condition Owner Occupied, None
Read Less
Bought with Paula Evans
GET MORE INFORMATION




