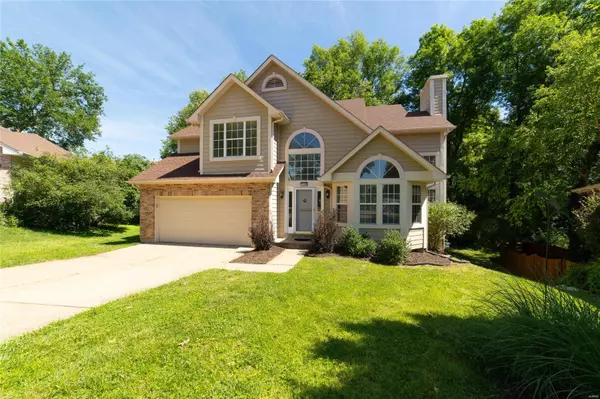For more information regarding the value of a property, please contact us for a free consultation.
1100 Shadowfaire CT Unincorporated, MO 63021
Want to know what your home might be worth? Contact us for a FREE valuation!

Our team is ready to help you sell your home for the highest possible price ASAP
Key Details
Sold Price $425,000
Property Type Single Family Home
Sub Type Residential
Listing Status Sold
Purchase Type For Sale
Square Footage 2,157 sqft
Price per Sqft $197
Subdivision Shadowfaire Oaks
MLS Listing ID 24033371
Sold Date 07/05/24
Style Other
Bedrooms 4
Full Baths 3
Half Baths 1
Construction Status 33
HOA Fees $6/ann
Year Built 1991
Building Age 33
Lot Size 9,148 Sqft
Acres 0.21
Lot Dimensions 40x140 irr
Property Description
Many updates compliment both contemporary design and traditional glory to make this your new home! As you Enter the foyer to the soaring 2 story great room with extensive moulding & fireplace. Enjoy a tucked-in study/office great for work at home, uninterrupted homework, or a super cool hobby room with built-in bookcases to display treasures! Enjoy the light & bright kitchen with center island, upgraded cabinets & natural lighting. Laundry rm & breakfast nook lead to deck & yard. 2nd FL Master Bed Suite includes balcony overlooking great room, deep Coffered ceiling, gorgeous whirlpool bath & separate shower. Skylights in master bath for natural light while preparing for a fun day or evening on the town! 2 more large bedrooms on 2nd floor plus another full bath. Check out the finished lower level with large rec room, 4th bedroom (real & legal), full bath, great storage, walks to patio, gorgeous landscaping, & tree-lined yard! Sellers prefer home sold as-is due to personal reasons
Location
State MO
County St Louis
Area Parkway South
Rooms
Basement Concrete, Bathroom in LL, Full, Partially Finished, Rec/Family Area, Sleeping Area, Walk-Out Access
Interior
Interior Features Bookcases, Coffered Ceiling(s), Special Millwork, Vaulted Ceiling, Some Wood Floors
Heating Forced Air
Cooling Ceiling Fan(s), Electric
Fireplaces Number 1
Fireplaces Type Woodburning Fireplce
Fireplace Y
Appliance Dishwasher, Disposal, Gas Oven
Exterior
Garage true
Garage Spaces 2.0
Private Pool false
Building
Lot Description Backs to Comm. Grnd, Backs to Trees/Woods, Cul-De-Sac, Streetlights
Story 2
Sewer Public Sewer
Water Public
Architectural Style Contemporary, Traditional
Level or Stories Two
Structure Type Vinyl Siding
Construction Status 33
Schools
Elementary Schools Sorrento Springs Elem.
Middle Schools Southwest Middle
High Schools Parkway South High
School District Parkway C-2
Others
Ownership Private
Acceptable Financing Cash Only, Conventional, FHA, VA
Listing Terms Cash Only, Conventional, FHA, VA
Special Listing Condition Owner Occupied, None
Read Less
Bought with Brooke Boyer
GET MORE INFORMATION




