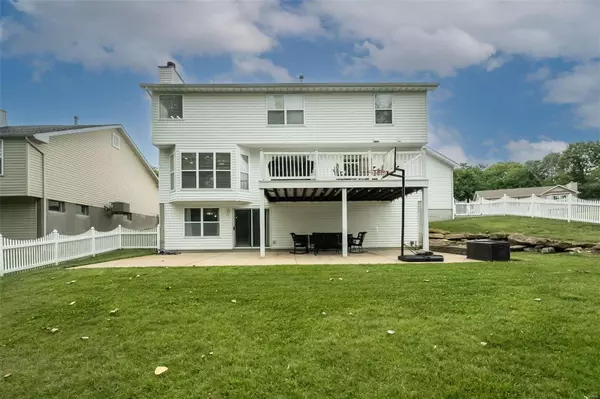For more information regarding the value of a property, please contact us for a free consultation.
1114 Big Sky DR Fenton, MO 63026
Want to know what your home might be worth? Contact us for a FREE valuation!

Our team is ready to help you sell your home for the highest possible price ASAP
Key Details
Sold Price $434,900
Property Type Single Family Home
Sub Type Residential
Listing Status Sold
Purchase Type For Sale
Square Footage 2,124 sqft
Price per Sqft $204
Subdivision Winter Valley 01
MLS Listing ID 24037178
Sold Date 07/26/24
Style Other
Bedrooms 4
Full Baths 2
Half Baths 2
Construction Status 27
HOA Fees $41/ann
Year Built 1997
Building Age 27
Lot Size 10,454 Sqft
Acres 0.24
Lot Dimensions 68 X 165
Property Description
IMPRESSIVE and beautifully updated 2 Story home nestled on a 1/4 acre premium lot. Loaded interior w/all the bells & whistles - wood flooring throughout most of the house, updated lighting & paint tones. Luxury custom kitchen w/huge center island featuring quartz waterfall tops, white 42" cabinetry w/transoms, Bosch stainless appliances & designer finishes. Formal living & dining rooms from the entry, 5-window bay in the spacious family room, along w/custom fireplace & wall TV. Main floor also has a half bath & laundry room. The upper level provides 4 bedrooms (one w/double doors currently set up as custom closet space.) Vaulted primary suite w/luxury bath. There's addnl living space in the finished walkout lower level w/large family room & half bath. This home features a spacious outdoor living space w/low maintenance deck, huge patio, amazing landscaping, vinyl fencing, & backs to the woods. Newer Roof, HWH, furnace too! Super location near hwys, Gravois Bluffs shopping/restaurants.
Location
State MO
County Jefferson
Area Fox C-6
Rooms
Basement Bathroom in LL, Full, Partially Finished, Rec/Family Area, Sump Pump, Walk-Out Access
Interior
Interior Features Open Floorplan, Walk-in Closet(s), Some Wood Floors
Heating Forced Air
Cooling Electric
Fireplaces Number 1
Fireplaces Type Gas
Fireplace Y
Appliance Dishwasher, Disposal, Double Oven, Gas Cooktop, Microwave, Stainless Steel Appliance(s), Wall Oven
Exterior
Garage true
Garage Spaces 2.0
Amenities Available Underground Utilities
Waterfront false
Private Pool false
Building
Lot Description Fencing, Sidewalks, Streetlights
Story 2
Sewer Public Sewer
Water Public
Architectural Style Traditional
Level or Stories Two
Structure Type Vinyl Siding
Construction Status 27
Schools
Elementary Schools George Guffey Elem.
Middle Schools Ridgewood Middle
High Schools Fox Sr. High
School District Fox C-6
Others
Ownership Private
Acceptable Financing Buy Down, Cash Only, Conventional, RRM/ARM
Listing Terms Buy Down, Cash Only, Conventional, RRM/ARM
Special Listing Condition Owner Occupied, None
Read Less
Bought with Kimberly DeLapp
GET MORE INFORMATION




