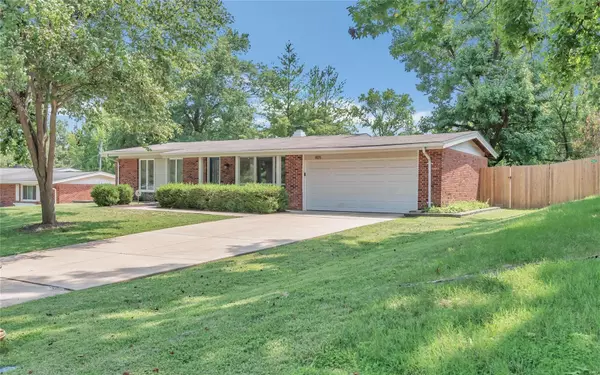For more information regarding the value of a property, please contact us for a free consultation.
805 Westwood DR Ballwin, MO 63011
Want to know what your home might be worth? Contact us for a FREE valuation!

Our team is ready to help you sell your home for the highest possible price ASAP
Key Details
Sold Price $370,000
Property Type Single Family Home
Sub Type Residential
Listing Status Sold
Purchase Type For Sale
Square Footage 1,460 sqft
Price per Sqft $253
Subdivision Claymont 2
MLS Listing ID 24042337
Sold Date 08/15/24
Style Ranch
Bedrooms 3
Full Baths 2
Construction Status 63
HOA Fees $8/ann
Year Built 1961
Building Age 63
Lot Size 0.288 Acres
Acres 0.2883
Lot Dimensions 82/109 - 140/136
Property Description
Fantastic mid-century modern ranch home in popular Claymont subdivision! Light-filled floorplan is ideal for entertaining or just relaxing. Beautiful hardwood floors throughout. Vaulted ceilings throughout the living spaces create a wonderful feeling of spaciousness. Updated kitchen includes plentiful cabinetry, classic subway tile backsplash, and gorgeous quartz counters. Vaulted family room with stacked stone fireplace overlooks fully fenced backyard. Separate dining room with striking accent wall for daily dining or relaxed entertaining. Large, versatile living room overlooks beautiful front yard. Three nicely-sized bedrooms, including luxurious master suite. Convenient hall bath, too. Large, unfinished basement awaits your creativity. Oversized 2-car garage with opener. Exceptional outdoor living with two separate patios in a spacious, newly-fenced backyard. Beautifully landscaped with multiple planting beds. Many updates, including newer HVAC (2021). Exceptional Ballwin amenities!
Location
State MO
County St Louis
Area Parkway West
Rooms
Basement Full, Concrete, Sump Pump
Interior
Interior Features Open Floorplan, Window Treatments, Vaulted Ceiling, Some Wood Floors
Heating Forced Air
Cooling Ceiling Fan(s), Electric
Fireplaces Number 1
Fireplaces Type Woodburning Fireplce
Fireplace Y
Appliance Dishwasher, Disposal, Microwave, Gas Oven
Exterior
Garage true
Garage Spaces 2.0
Waterfront false
Private Pool false
Building
Lot Description Fencing, Level Lot, Wood Fence
Story 1
Sewer Public Sewer
Water Public
Architectural Style Traditional
Level or Stories One
Structure Type Brick Veneer
Construction Status 63
Schools
Elementary Schools Claymont Elem.
Middle Schools West Middle
High Schools Parkway West High
School District Parkway C-2
Others
Ownership Private
Acceptable Financing Cash Only, Conventional, FHA, VA
Listing Terms Cash Only, Conventional, FHA, VA
Special Listing Condition Owner Occupied, None
Read Less
Bought with William Leahy
GET MORE INFORMATION




