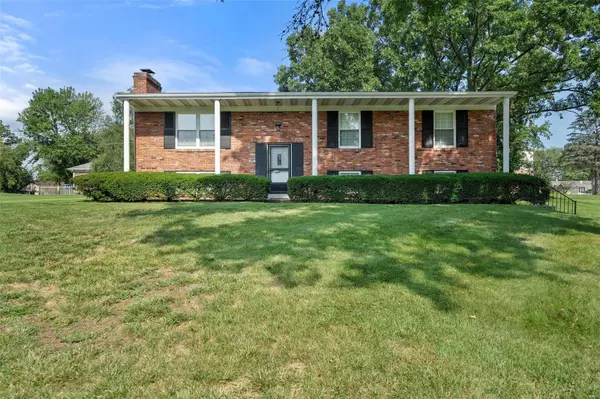For more information regarding the value of a property, please contact us for a free consultation.
249 Churchill LN Ballwin, MO 63011
Want to know what your home might be worth? Contact us for a FREE valuation!

Our team is ready to help you sell your home for the highest possible price ASAP
Key Details
Sold Price $341,000
Property Type Single Family Home
Sub Type Residential
Listing Status Sold
Purchase Type For Sale
Square Footage 1,794 sqft
Price per Sqft $190
Subdivision Downing Square
MLS Listing ID 24040146
Sold Date 08/30/24
Style Split Foyer
Bedrooms 3
Full Baths 2
Construction Status 61
Year Built 1963
Building Age 61
Lot Size 0.289 Acres
Acres 0.2893
Lot Dimensions 107 x 123
Property Description
Pride of ownership, end of story! Yes, enjoy a life well-lived when you make this lovingly maintained (and spotless) one-owner home yours! Revel at the prettiest job-finished hardwood floors, an abundance of natural light courtesy of replacement windows that shine in every room. Lovely living room opens to tasteful dining room setting the stage for easy entertaining, while a well-planned & updated kitchen w/custom maple cabinetry & stainless appliances impresses the family chef. Just outside the kitchen, a huge (400sf party-worthy 3-season room beckons you to invite all your friends to socialize. Bright & cheery primary ensuite w/gorgeous windows, big closet & updated bath. Two add'l bedrooms, plus a hall bath complete this level. Downstairs a comfy family room, plus home office area, & utility room. Access to Garage/workshop area. Award-winning Rockwood Schools. Convenient to everything you need and love! (New Roof 2023, Fresh Paint, Clean as a whistle!) It’s good to be home!
Location
State MO
County St Louis
Area Marquette
Rooms
Basement Fireplace in LL, Partially Finished, Rec/Family Area, Sump Pump
Interior
Interior Features Open Floorplan, Carpets, Special Millwork, Window Treatments, Some Wood Floors
Heating Forced Air
Cooling Electric
Fireplaces Number 1
Fireplaces Type Full Masonry, Non Functional
Fireplace Y
Appliance Dishwasher, Disposal, Dryer, Electric Cooktop, Microwave, Refrigerator, Stainless Steel Appliance(s)
Exterior
Garage true
Garage Spaces 2.0
Amenities Available Workshop Area
Waterfront false
Private Pool false
Building
Sewer Public Sewer
Water Public
Architectural Style Traditional
Level or Stories Multi/Split
Structure Type Brick Veneer
Construction Status 61
Schools
Elementary Schools Westridge Elem.
Middle Schools Crestview Middle
High Schools Marquette Sr. High
School District Rockwood R-Vi
Others
Ownership Private
Acceptable Financing Cash Only, Conventional
Listing Terms Cash Only, Conventional
Special Listing Condition None
Read Less
Bought with Zachary White
GET MORE INFORMATION




