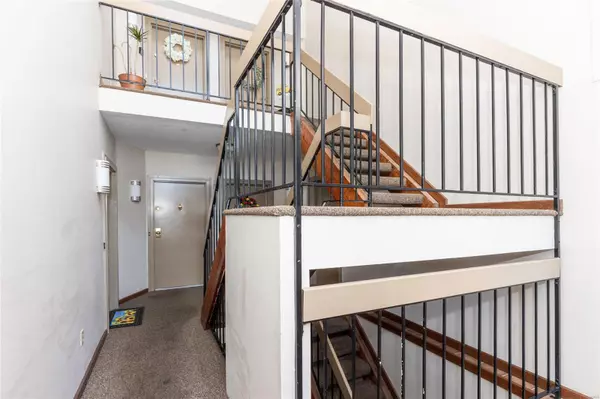For more information regarding the value of a property, please contact us for a free consultation.
1340 Holgate DR #G4 Ballwin, MO 63021
Want to know what your home might be worth? Contact us for a FREE valuation!

Our team is ready to help you sell your home for the highest possible price ASAP
Key Details
Sold Price $185,000
Property Type Condo
Sub Type Condo/Coop/Villa
Listing Status Sold
Purchase Type For Sale
Square Footage 1,059 sqft
Price per Sqft $174
Subdivision Hickory Sound Condo Ii Ph
MLS Listing ID 24047820
Sold Date 09/27/24
Style Ranch
Bedrooms 2
Full Baths 2
Construction Status 38
HOA Fees $300/mo
Year Built 1986
Building Age 38
Lot Size 4,569 Sqft
Acres 0.1049
Property Description
Discover the perfect blend of luxury and low maintenance living! This main floor, 2 bed, 2 bath condo is conveniently nestled in Hickory Sound Condos just a minute away from 141. The community HOA provides access to the clubhouse, tennis courts, and inground pool perfect for the heat of St. Louis Summers. The entry foyer opens into the spacious living room and seamlessly connects to the dining area with adjacent kitchen. A sleek granite peninsula offers ample workspace while 42 inch cabinets ensure you have enough storage. The kitchen also boasts stainless steel appliances, gas stove, and trendy countersplash. Down the hallway leads to the primary bedroom with walk in closet and spa like ensuite. In unit washer and dryer, full hall bath, additional bedroom, & utility closet complete the interior of the unit. Be able to get outside without ever leaving your home, the covered balcony deck off the living room provides additional space and storage. Unit comes with 1 assigned parking space.
Location
State MO
County St Louis
Area Valley Park
Rooms
Basement None
Interior
Interior Features Center Hall Plan, Open Floorplan, Carpets, Walk-in Closet(s), Some Wood Floors
Heating Forced Air
Cooling Ceiling Fan(s), Electric
Fireplaces Type None
Fireplace Y
Appliance Dishwasher, Disposal, Dryer, Microwave, Gas Oven, Refrigerator, Washer
Exterior
Garage false
Amenities Available Clubhouse, Storage, In Ground Pool, Private Laundry Hkup, Tennis Court(s)
Waterfront false
Private Pool false
Building
Lot Description Sidewalks, Streetlights
Story 1
Sewer Public Sewer
Water Public
Architectural Style Traditional
Level or Stories One
Structure Type Brk/Stn Veneer Frnt,Frame,Vinyl Siding
Construction Status 38
Schools
Elementary Schools Valley Park Elem.
Middle Schools Valley Park Middle
High Schools Valley Park Sr. High
School District Valley Park
Others
HOA Fee Include Clubhouse,Some Insurance,Maintenance Grounds,Parking,Pool,Sewer,Snow Removal,Trash,Water
Ownership Private
Acceptable Financing Cash Only, Conventional, FHA, VA
Listing Terms Cash Only, Conventional, FHA, VA
Special Listing Condition Owner Occupied, None
Read Less
Bought with Mark Shackelford
GET MORE INFORMATION




