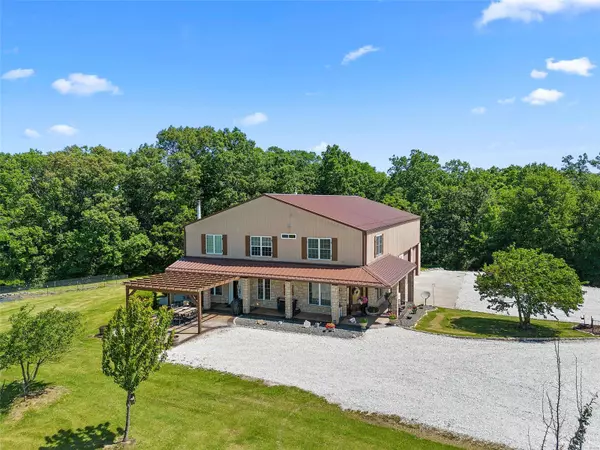For more information regarding the value of a property, please contact us for a free consultation.
442 High Meadow CT Foley, MO 63347
Want to know what your home might be worth? Contact us for a FREE valuation!

Our team is ready to help you sell your home for the highest possible price ASAP
Key Details
Sold Price $599,900
Property Type Single Family Home
Sub Type Residential
Listing Status Sold
Purchase Type For Sale
Square Footage 2,376 sqft
Price per Sqft $252
Subdivision Morgan Meadows
MLS Listing ID 24031094
Sold Date 10/17/24
Style Other
Bedrooms 2
Full Baths 2
Construction Status 16
HOA Fees $16/ann
Year Built 2008
Building Age 16
Lot Size 5.000 Acres
Acres 5.0
Lot Dimensions 54X54X366X450X878X318
Property Description
Spectacular stone and steel home (shouse/barndominium) sitting on a premium 5 acre wooded lot on a cul de sac in Morgan Meadows! Attached drive thru garage/workshop is 50 x 80 with room for 8-10 cars, an RV, work trucks, trailers etc. 4 High quality, commercial grade enormous garage doors on front and back for easy pull thru access. Perfect for small business owner, construction company or mechanic. Full wall of steel storage shelving and work shop cabinets. Custom finishes inside and out, 22 foot ceilings, floor to ceiling full stone wood burning stove, spacious great room open to the kitchen & loft area with wood floors, custom hickory cabinetry, separate eat in kitchen area and formal dining room, radiant heated concrete floors on main level. Huge master bedroom with custom walk in closet, large 2nd bedroom and possible 3rd bedroom (currently the company office) in garage area that has a closet, window with heat and air! Stamped concrete patio and covered wrap around porch w/swing!!
Location
State MO
County Lincoln
Area Elsberry R-2
Rooms
Basement None, Slab
Interior
Interior Features High Ceilings, Open Floorplan, Carpets, Special Millwork, Window Treatments, Some Wood Floors
Heating Ceiling, Radiant Floor
Cooling Ceiling Fan(s), Electric, Dual
Fireplaces Number 1
Fireplaces Type Circulating, Freestanding/Stove, Full Masonry, Woodburning Fireplce
Fireplace Y
Appliance Dishwasher, Disposal, Gas Cooktop, Microwave, Gas Oven, Refrigerator, Stainless Steel Appliance(s), Water Softener
Exterior
Garage true
Garage Spaces 10.0
Amenities Available Workshop Area
Private Pool false
Building
Lot Description Backs to Trees/Woods, Cul-De-Sac, Level Lot, Suitable for Horses
Story 2
Sewer Septic Tank
Water Public
Architectural Style Craftsman, Rustic
Level or Stories Two
Structure Type Brick,Steel Siding
Construction Status 16
Schools
Elementary Schools Clarence Cannon Elem.
Middle Schools Ida Cannon Middle
High Schools Elsberry High
School District Elsberry R-Ii
Others
Ownership Private
Acceptable Financing Cash Only, Conventional, USDA
Listing Terms Cash Only, Conventional, USDA
Special Listing Condition No Step Entry, None
Read Less
Bought with Eric Merchant
GET MORE INFORMATION




