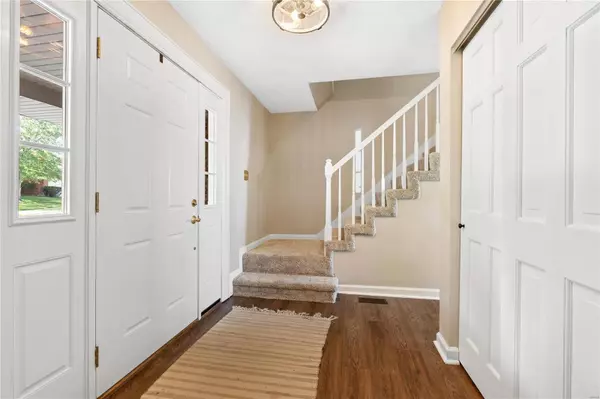For more information regarding the value of a property, please contact us for a free consultation.
725 Oak Run LN Ballwin, MO 63021
Want to know what your home might be worth? Contact us for a FREE valuation!

Our team is ready to help you sell your home for the highest possible price ASAP
Key Details
Sold Price $475,000
Property Type Single Family Home
Sub Type Residential
Listing Status Sold
Purchase Type For Sale
Square Footage 2,656 sqft
Price per Sqft $178
Subdivision Oak Run Formerly Mayer Manor 2
MLS Listing ID 24051411
Sold Date 10/17/24
Style Other
Bedrooms 4
Full Baths 2
Half Baths 1
Construction Status 43
Year Built 1981
Building Age 43
Lot Size 10,890 Sqft
Acres 0.25
Lot Dimensions irr
Property Description
Welcome to this stunning 2-story home, recently updated with modern touches throughout! The kitchen has been fully renovated with shaker cabinets, quartz countertops, a farmhouse sink, & stainless-steel appliances, making it a true centerpiece of the home. The open-concept family room is perfect for gatherings, while the formal dining room offers an elegant space for hosting dinner parties. Upstairs, you'll find the spacious master suite, along with three additional bedrooms, all featuring newer carpet. The updated primary bathroom provides a private retreat, while a second updated full bathroom serves the other bedrooms. The recently finished walkout basement adds even more living space, featuring a large rec room perfect for entertainment. The walkout leads to a large, fenced-in backyard—ideal for pets, gardening, or outdoor activities. This home combines modern updates with functional living spaces. Rockwood Schools, new roof (2024), new furnace (2020).
Location
State MO
County St Louis
Area Marquette
Rooms
Basement Bathroom in LL, Full, Partially Finished, Storage Space, Walk-Out Access
Interior
Interior Features Carpets, Window Treatments, Walk-in Closet(s)
Heating Forced Air
Cooling Ceiling Fan(s), Electric
Fireplaces Number 1
Fireplaces Type Gas
Fireplace Y
Exterior
Garage true
Garage Spaces 2.0
Waterfront false
Private Pool false
Building
Lot Description Fencing, Sidewalks, Wood Fence
Story 2
Sewer Public Sewer
Water Public
Architectural Style Traditional
Level or Stories Two
Structure Type Brk/Stn Veneer Frnt,Vinyl Siding
Construction Status 43
Schools
Elementary Schools Woerther Elem.
Middle Schools Selvidge Middle
High Schools Marquette Sr. High
School District Rockwood R-Vi
Others
Ownership Private
Acceptable Financing Cash Only, Conventional, FHA, VA
Listing Terms Cash Only, Conventional, FHA, VA
Special Listing Condition None
Read Less
Bought with Angela Kittner-Brosseau
GET MORE INFORMATION




