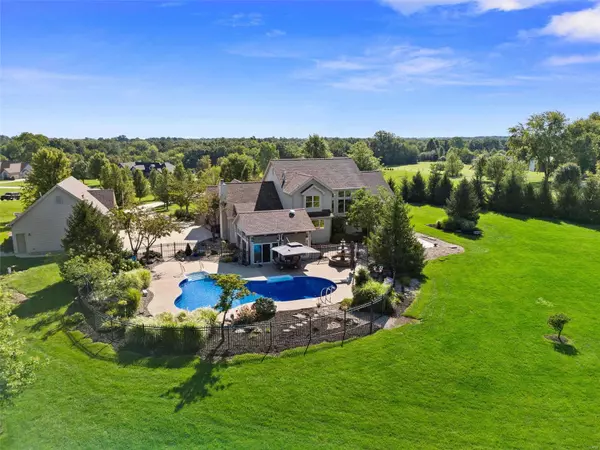For more information regarding the value of a property, please contact us for a free consultation.
51 Addyston Place CT Wentzville, MO 63385
Want to know what your home might be worth? Contact us for a FREE valuation!

Our team is ready to help you sell your home for the highest possible price ASAP
Key Details
Sold Price $1,010,000
Property Type Single Family Home
Sub Type Residential
Listing Status Sold
Purchase Type For Sale
Square Footage 3,755 sqft
Price per Sqft $268
Subdivision Barton Creek #2
MLS Listing ID 24043799
Sold Date 10/25/24
Style Other
Bedrooms 4
Full Baths 4
Half Baths 2
Construction Status 19
HOA Fees $83/ann
Year Built 2005
Building Age 19
Lot Size 3.010 Acres
Acres 3.01
Lot Dimensions See County Records
Property Description
Exquisite 1.5 story, 3.01 AC tree lined cul de sac lot, 5 car gar (6 w/lift), inground salt water pool, and an 18x20 pool house w/full Kit in a gated community! Enjoy a picturesque approach, brick/stone façade, O/S side entry gar, detached gar and lawn irrig. Features inc 4 BD, 6 BA (4+2), a 2 story Entry and Grt Rm, Andersen Low E wndws, remote cont window shades, 3 FP, 9 ft clngs, DR, hardwood flrs, huge window at the Kit sink, solid surf c-tops, Viking appl, island, FR w/bay and coffered clng, main flr laundry w/cab-sink-ice maker, MAIN FLOOR PRIM, Lux Prim Mstr Bath, 2 W/I closets, 2 Hi-Effic HVAC, 2 HWH, new AC (Aug 2024), water sftnr and bath in the LL. Upstairs has 3 BD, one en-suite and 2 w/shared bath & W/I closets. The attached gar is O/S (29’2Wx 22’5D). The detached gar is spectacular (28’5Dx29W) w/tall doors (18x8/7x8), car lift, compressor w/2 tanks, 50 AMP serv for RV needs, pull down steps and full bath. The 33,500 gal, heated pool (see updates) comes w/hard cover. WOW!
Location
State MO
County St Charles
Area Fort Zumwalt North
Rooms
Basement Concrete, Bathroom in LL, Full, Sump Pump, Unfinished
Interior
Interior Features Cathedral Ceiling(s), High Ceilings, Coffered Ceiling(s), Open Floorplan, Carpets, Window Treatments, Walk-in Closet(s), Some Wood Floors
Heating Dual, Forced Air 90+, Humidifier
Cooling Ceiling Fan(s), Electric, Dual
Fireplaces Number 3
Fireplaces Type Electric, Gas
Fireplace Y
Appliance Grill, Dishwasher, Ice Maker, Microwave, Electric Oven, Refrigerator, Stainless Steel Appliance(s), Water Softener
Exterior
Garage true
Garage Spaces 5.0
Amenities Available Private Inground Pool, Underground Utilities, Workshop Area
Private Pool true
Building
Lot Description Backs to Trees/Woods, Cul-De-Sac, Fencing, Level Lot, Streetlights, Water View
Story 1.5
Sewer Septic Tank
Water Well
Architectural Style Traditional
Level or Stories One and One Half
Structure Type Brk/Stn Veneer Frnt,Frame,Vinyl Siding
Construction Status 19
Schools
Elementary Schools Flint Hill Elem.
Middle Schools Ft. Zumwalt North Middle
High Schools Ft. Zumwalt North High
School District Ft. Zumwalt R-Ii
Others
Ownership Private
Acceptable Financing Cash Only, Conventional, FHA, RRM/ARM, VA
Listing Terms Cash Only, Conventional, FHA, RRM/ARM, VA
Special Listing Condition Owner Occupied, None
Read Less
Bought with Tracy Ellis
GET MORE INFORMATION




