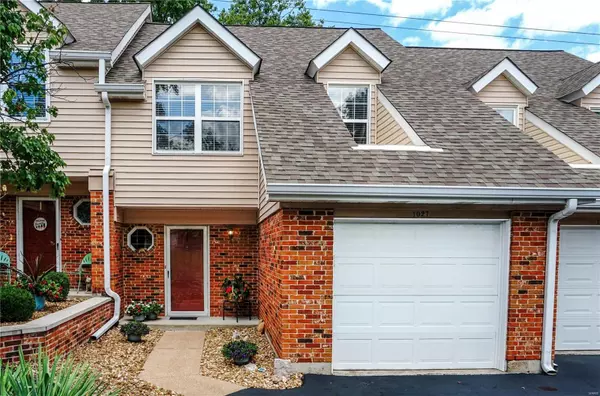For more information regarding the value of a property, please contact us for a free consultation.
1027 Pocono Trail Ballwin, MO 63021
Want to know what your home might be worth? Contact us for a FREE valuation!

Our team is ready to help you sell your home for the highest possible price ASAP
Key Details
Sold Price $185,000
Property Type Condo
Sub Type Condo/Coop/Villa
Listing Status Sold
Purchase Type For Sale
Square Footage 1,377 sqft
Price per Sqft $134
Subdivision Hickory Sound Condo
MLS Listing ID 24045561
Sold Date 10/29/24
Style Other
Bedrooms 2
Full Baths 1
Half Baths 1
Construction Status 39
HOA Fees $300/mo
Year Built 1985
Building Age 39
Property Description
Discover this charming townhouse condominium located in the desirable Hickory Sound Condo Development. Offering 2BD’s/1.5 BA’s, and numerous community amenities for comfortable & convenient living. Step into the 2-story living room adorned w/ skylight, decorator mirrors, and woodburning fireplace. A separate dining area w/ sliding glass doors to patio provides the perfect place for entertaining guests. The kitchen includes electric range, built-in microwave, and plenty of space for a breakfast table. Generously sized (19x12) Master Bedroom includes a wall closet and walk-in closet. Fresh paint & new carpet make this condo move-in ready! 1 car garage w/storage shelves. Community amenities include: clubhouse, pool, tennis courts, plenty of green space, lake, walking trail, additional parking, exterior maintenance, water, sewer, & trash. Pet friendly with some restrictions. Close to schools & shopping. Easy commute to Highways and Metro area. Agent owned. Inherited estate, sold AS IS.
Location
State MO
County St Louis
Area Valley Park
Rooms
Basement None, Slab
Interior
Interior Features Carpets, Window Treatments, Walk-in Closet(s)
Heating Forced Air
Cooling Ceiling Fan(s), Electric
Fireplaces Number 1
Fireplaces Type Woodburning Fireplce
Fireplace Y
Appliance Dishwasher, Disposal, Microwave, Electric Oven
Exterior
Garage true
Garage Spaces 1.0
Amenities Available High Speed Conn., Trail(s)
Waterfront false
Private Pool false
Building
Lot Description Pond/Lake
Story 2
Sewer Public Sewer
Water Public
Architectural Style Traditional
Level or Stories Two
Structure Type Brick Veneer,Frame,Vinyl Siding
Construction Status 39
Schools
Elementary Schools Valley Park Elem.
Middle Schools Valley Park Middle
High Schools Valley Park Sr. High
School District Valley Park
Others
HOA Fee Include Clubhouse,Some Insurance,Maintenance Grounds,Parking,Pool,Sewer,Snow Removal,Water
Ownership Private
Acceptable Financing Cash Only, Conventional
Listing Terms Cash Only, Conventional
Special Listing Condition None
Read Less
Bought with Cherie Wandersee
GET MORE INFORMATION




