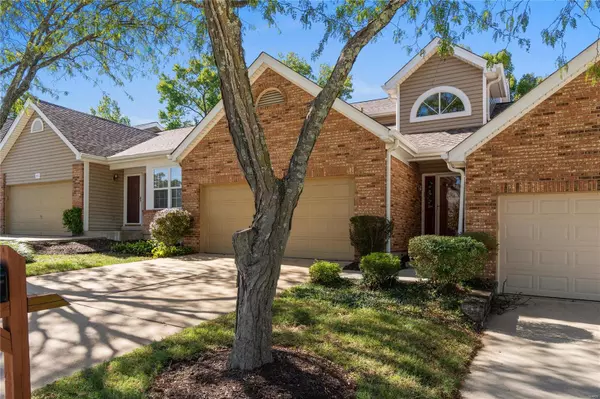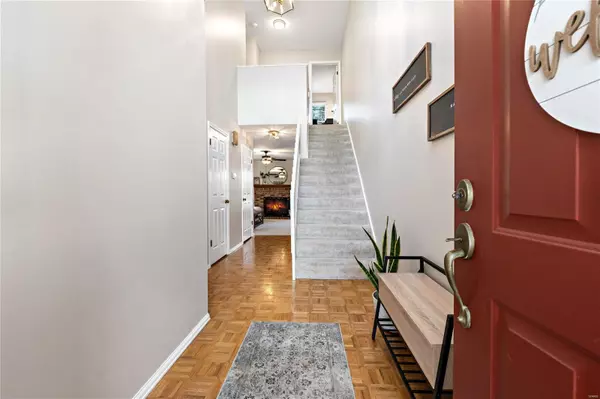For more information regarding the value of a property, please contact us for a free consultation.
155 Kehrs Mill TRL Ballwin, MO 63011
Want to know what your home might be worth? Contact us for a FREE valuation!

Our team is ready to help you sell your home for the highest possible price ASAP
Key Details
Sold Price $265,000
Property Type Single Family Home
Sub Type Residential
Listing Status Sold
Purchase Type For Sale
Square Footage 1,422 sqft
Price per Sqft $186
Subdivision Kehrs Mill Crossing
MLS Listing ID 24061579
Sold Date 11/06/24
Style Townhouse
Bedrooms 2
Full Baths 2
Half Baths 1
Construction Status 35
HOA Fees $360/mo
Year Built 1989
Building Age 35
Lot Size 4,927 Sqft
Acres 0.1131
Property Description
Impeccably maintained and move-in ready, this 2 bedroom, 2 bath, two-story townhome in Ballwin's desirable Kehrs Mill Crossing offers a spacious, open floorplan and a grand two-story entry foyer that welcomes you with style. The main level features a family/dining room combo that flows into the open eat-in kitchen, complete with a center island, granite countertops, and stainless-steel appliances. Step out to the beautifully stained deck for outdoor relaxation. The primary suite includes an updated master bath with a stunning frameless glass shower, newer lighting, and modern flooring. Fresh paint and new carpet throughout. The full basement offers plenty of storage and/or more potential living space. Enjoy summers by your subdivision pool and the convenience of walking to Vlasis Park, nearby restaurants, and shopping. Rockwood Schools. Passed Ballwin and Metro West Inspections!
Location
State MO
County St Louis
Area Marquette
Rooms
Basement Concrete, Full, Radon Mitigation System, Unfinished
Interior
Interior Features Open Floorplan, Carpets, Window Treatments
Heating Forced Air
Cooling Ceiling Fan(s), Electric
Fireplaces Number 1
Fireplaces Type Gas
Fireplace Y
Appliance Dishwasher, Microwave, Electric Oven
Exterior
Garage true
Garage Spaces 2.0
Amenities Available Pool, Underground Utilities
Waterfront false
Private Pool false
Building
Lot Description Backs to Comm. Grnd, Level Lot, Streetlights
Story 2
Sewer Public Sewer
Water Public
Architectural Style Traditional
Level or Stories Two
Structure Type Brk/Stn Veneer Frnt,Vinyl Siding
Construction Status 35
Schools
Elementary Schools Westridge Elem.
Middle Schools Crestview Middle
High Schools Marquette Sr. High
School District Rockwood R-Vi
Others
Ownership Private
Acceptable Financing Cash Only, Conventional
Listing Terms Cash Only, Conventional
Special Listing Condition Owner Occupied, None
Read Less
Bought with Stephanie Russo
GET MORE INFORMATION




