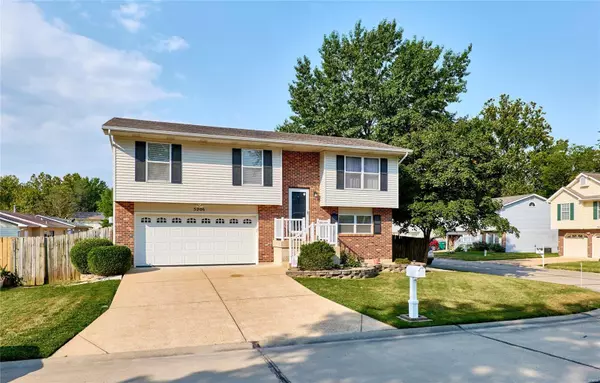For more information regarding the value of a property, please contact us for a free consultation.
5206 Parkview CIR Imperial, MO 63052
Want to know what your home might be worth? Contact us for a FREE valuation!

Our team is ready to help you sell your home for the highest possible price ASAP
Key Details
Sold Price $258,000
Property Type Single Family Home
Sub Type Residential
Listing Status Sold
Purchase Type For Sale
Square Footage 1,464 sqft
Price per Sqft $176
Subdivision Parkview Estates
MLS Listing ID 24054035
Sold Date 11/06/24
Style Split Foyer
Bedrooms 3
Full Baths 2
Half Baths 1
Construction Status 30
HOA Fees $8/ann
Year Built 1994
Building Age 30
Lot Size 4,792 Sqft
Acres 0.11
Lot Dimensions 75x95x51x17x17x63
Property Description
Professional Photos Coming Soon! Beautiful, very well maintained, Three Bedroom Two and a half Bathroom Split Foyer in Parkview Estates on a Corner Lot off of Seckman Road. Upon Entering this wonderful home you will be impressed with the beautiful Engineered Hardwood Staircase that leads you to the upper level of the home, These Beautiful floors continue through the Livingroom, Hallway and all three Bedrooms. Kitchen has White Cabinets and Beautiful New Wilson Art Countertops, New Stainless Double Sink and Faucet and Ceramic Tile Floors. Stainless Refrigerator can also be included! A Sliding Glass door in the Large Dining/ Living Room leads to the Wonderful Deck overlooking the Beautiful Backyard. Lower Level has additional Living Space with another Full Bath access to the Laundry/ Utility Room and Oversized Two Car Garage. There is also access to the backyards Large Patio and beautiful fenced yard through a door off this lower level. Call today to make this your own!
Location
State MO
County Jefferson
Area Windsor
Rooms
Basement Concrete, Bathroom in LL, Partially Finished, Rec/Family Area, Walk-Out Access
Interior
Interior Features Window Treatments
Heating Forced Air
Cooling Attic Fan, Ceiling Fan(s), Electric
Fireplaces Type None
Fireplace Y
Appliance Dishwasher, Disposal, Ice Maker, Electric Oven, Refrigerator
Exterior
Garage true
Garage Spaces 2.0
Amenities Available Security Lighting
Waterfront false
Private Pool false
Building
Lot Description Corner Lot, Streetlights, Wood Fence
Sewer Public Sewer
Water Public
Architectural Style Traditional
Level or Stories Multi/Split
Structure Type Brick Veneer,Frame,Vinyl Siding
Construction Status 30
Schools
Elementary Schools James E. Freer/Windsor Inter
Middle Schools Windsor Middle
High Schools Windsor High
School District Windsor C-1
Others
Ownership Private
Acceptable Financing Cash Only, Conventional, FHA, VA
Listing Terms Cash Only, Conventional, FHA, VA
Special Listing Condition None
Read Less
Bought with Allison Fields
GET MORE INFORMATION




