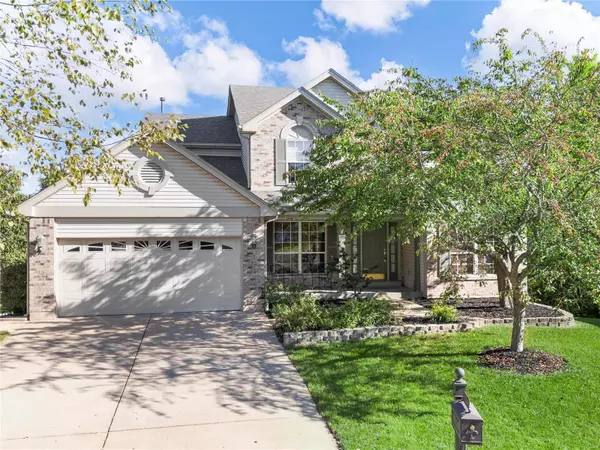For more information regarding the value of a property, please contact us for a free consultation.
176 Meramec Oak Ridge Fenton, MO 63026
Want to know what your home might be worth? Contact us for a FREE valuation!

Our team is ready to help you sell your home for the highest possible price ASAP
Key Details
Sold Price $440,000
Property Type Single Family Home
Sub Type Residential
Listing Status Sold
Purchase Type For Sale
Square Footage 2,808 sqft
Price per Sqft $156
Subdivision Meramec Meadows Addition Phase 2
MLS Listing ID 24026039
Sold Date 11/08/24
Style Other
Bedrooms 4
Full Baths 2
Half Baths 1
Construction Status 27
HOA Fees $14/ann
Year Built 1997
Building Age 27
Lot Size 0.460 Acres
Acres 0.46
Lot Dimensions 213x211x154x23x23
Property Description
This charming and meticulously maintained single-family home in the Rockwood School district sits on nearly a 1/2 acre lot tucked into a quiet cul-de-sac. Enjoy the scenic view overlooking nature from the composite deck. The kitchen expands to a bright & airy sunroom flooded with natural light making it the perfect spot to relax, read, or enjoy your morning coffee. The primary bedroom suite features 2 large closets, double sinks, jet tub, & separate shower. The bonus side garage is ideal for extra storage, yard supplies, workshop, or hobby area. The large walkout basement is ready for your finishing touches. Other features include beautiful 6-panel wood doors, main-floor laundry, new roof (07/24), newer two-stage HVAC (10/22) & new carpeting on main level (10/24). This home combines practicality with leisure offering a perfect balance of indoor & outdoor living spaces & is conveniently located to highways, shopping & restaurants. Public Open House SAT 10/12 from 11AM-1PM.
Location
State MO
County St Louis
Area Rockwood Summit
Rooms
Basement Full, Sump Pump, Unfinished, Walk-Out Access
Interior
Interior Features Open Floorplan, Carpets, Window Treatments, Walk-in Closet(s), Some Wood Floors
Heating Electronic Air Fltrs, Forced Air
Cooling Attic Fan, Ceiling Fan(s), Electric
Fireplaces Number 1
Fireplaces Type Woodburning Fireplce
Fireplace Y
Appliance Dishwasher, Disposal, Dryer, Ice Maker, Microwave, Electric Oven, Stainless Steel Appliance(s), Washer
Exterior
Garage true
Garage Spaces 2.0
Amenities Available Workshop Area
Waterfront false
Private Pool false
Building
Lot Description Backs to Open Grnd, Cul-De-Sac, Wooded
Story 2
Sewer Public Sewer
Water Public
Architectural Style Traditional
Level or Stories Two
Structure Type Brick Veneer,Vinyl Siding
Construction Status 27
Schools
Elementary Schools Stanton Elem.
Middle Schools Rockwood South Middle
High Schools Rockwood Summit Sr. High
School District Rockwood R-Vi
Others
Ownership Private
Acceptable Financing Cash Only, Conventional, FHA, VA
Listing Terms Cash Only, Conventional, FHA, VA
Special Listing Condition None
Read Less
Bought with James Rocchio
GET MORE INFORMATION




