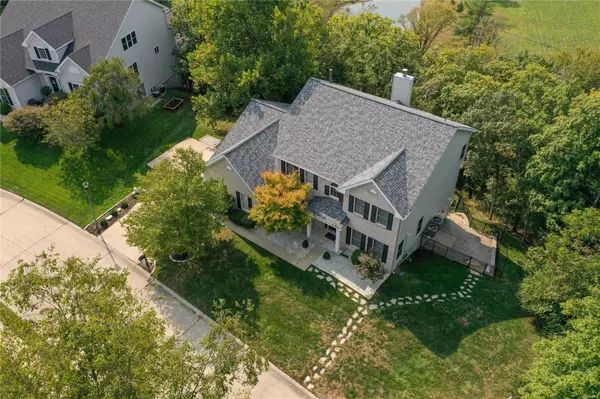For more information regarding the value of a property, please contact us for a free consultation.
1058 Kiefer Ridge DR Ballwin, MO 63021
Want to know what your home might be worth? Contact us for a FREE valuation!

Our team is ready to help you sell your home for the highest possible price ASAP
Key Details
Sold Price $633,000
Property Type Single Family Home
Sub Type Residential
Listing Status Sold
Purchase Type For Sale
Square Footage 3,665 sqft
Price per Sqft $172
Subdivision Kiefer Trails
MLS Listing ID 24053034
Sold Date 11/15/24
Style Other
Bedrooms 5
Full Baths 3
Half Baths 1
Construction Status 20
HOA Fees $32/ann
Year Built 2004
Building Age 20
Lot Size 0.470 Acres
Acres 0.47
Lot Dimensions 170x121
Property Description
Timeless elegance in the highly sought-after Marquette School District! The light-filled main floor boasts large windows, high ceilings, and an expansive two-story great room that flows into a bright kitchen and breakfast room. Step out to the scenic deck with serene wooded views. The main-floor primary suite features a spa-like bath and a custom-built closet. Find 3 bedrooms, 2 full baths, and a charming office upstairs. The walk-out lower level opens to a cozy patio surrounded by pristine landscaping. Additional features include new dual-zoned HVAC, siding, roof, gutters, fresh paint, custom closets, outdoor lighting, and new programmable smart thermostats. The washer, dryer, and refrigerator stay in the home. Move-in ready and perfect for those seeking a blend of classic charm and modern luxury!
Location
State MO
County St Louis
Area Marquette
Rooms
Basement Concrete, Full, Rec/Family Area, Walk-Out Access
Interior
Interior Features Special Millwork, Walk-in Closet(s), Some Wood Floors
Heating Dual, Forced Air, Zoned
Cooling Dual, Zoned
Fireplaces Number 1
Fireplaces Type Gas
Fireplace Y
Appliance Disposal, Double Oven, Electric Cooktop, Ice Maker, Microwave, Refrigerator, Wall Oven
Exterior
Garage true
Garage Spaces 2.0
Waterfront false
Private Pool false
Building
Lot Description Backs to Trees/Woods, Fencing, Wooded
Story 1.5
Sewer Public Sewer
Water Public
Architectural Style Traditional
Level or Stories One and One Half
Structure Type Brick Veneer,Vinyl Siding
Construction Status 20
Schools
Elementary Schools Woerther Elem.
Middle Schools Selvidge Middle
High Schools Marquette Sr. High
School District Rockwood R-Vi
Others
Ownership Private
Acceptable Financing Cash Only, Conventional, FHA, Seller Assist, Seller May Pay Some Closing, VA, Other
Listing Terms Cash Only, Conventional, FHA, Seller Assist, Seller May Pay Some Closing, VA, Other
Special Listing Condition None
Read Less
Bought with William McNabb
GET MORE INFORMATION




