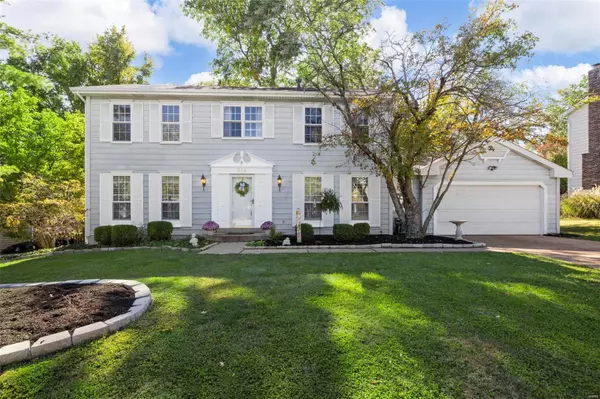For more information regarding the value of a property, please contact us for a free consultation.
276 Oakleigh Woods DR Ballwin, MO 63011
Want to know what your home might be worth? Contact us for a FREE valuation!

Our team is ready to help you sell your home for the highest possible price ASAP
Key Details
Sold Price $430,000
Property Type Single Family Home
Sub Type Residential
Listing Status Sold
Purchase Type For Sale
Square Footage 2,893 sqft
Price per Sqft $148
Subdivision Oakleigh Woods 5
MLS Listing ID 24061711
Sold Date 11/20/24
Style Other
Bedrooms 4
Full Baths 2
Half Baths 2
Construction Status 47
HOA Fees $7/ann
Year Built 1977
Building Age 47
Lot Size 0.295 Acres
Acres 0.2953
Lot Dimensions 65 x 132
Property Description
This Ballwin 2 story home is situated on a beautifully landscaped park like setting w/ a fully fenced yard and mature trees. Upon entry, buyers will be greeted by a large dining room and office/ living room space. NEW CARPET throughout! The kitchen has been updated with new lower cabinets, gray painted uppers, quartz countertops and new appliances/ flows easily into the backyard w/ NEWER composite deck, patio and large flat yard w/firepit perfect for entertaining. Storage is plentiful w/large pantry, center island and main floor laundry. The focal point of the family room is the woodburning fireplace to add warmth and coziness. Upstairs find the primary suite w/NEWLY RENOVATED ENSUITE and large closet. Upstairs find three add bedrooms w/ ample closet space & another PROFESSIONALLY RENOVATED BATH. The LL newly painted and carpeted, adds a large rec room, ½ bath and loads of storage. NEWER ROOF (2022) NEW HVAC (2023) & Water heater Parkway West!
Location
State MO
County St Louis
Area Parkway West
Rooms
Basement Concrete, Bathroom in LL, Full, Partially Finished, Rec/Family Area, Sump Pump
Interior
Interior Features Walk-in Closet(s), Some Wood Floors
Heating Forced Air
Cooling Electric
Fireplaces Number 1
Fireplaces Type Gas
Fireplace Y
Appliance Dishwasher, Disposal, Electric Cooktop, Microwave, Refrigerator
Exterior
Garage true
Garage Spaces 2.0
Waterfront false
Private Pool false
Building
Lot Description Level Lot, Sidewalks, Streetlights, Wood Fence
Story 2
Sewer Public Sewer
Water Public
Architectural Style Traditional
Level or Stories Two
Structure Type Vinyl Siding
Construction Status 47
Schools
Elementary Schools Henry Elem.
Middle Schools West Middle
High Schools Parkway West High
School District Parkway C-2
Others
Ownership Private
Acceptable Financing Cash Only, Conventional, FHA, VA
Listing Terms Cash Only, Conventional, FHA, VA
Special Listing Condition None
Read Less
Bought with Kirsten Langhammer
GET MORE INFORMATION




